The TAKA house
Year: 2021
ArchitectureInterior DesignResidentialHospitalityCultural
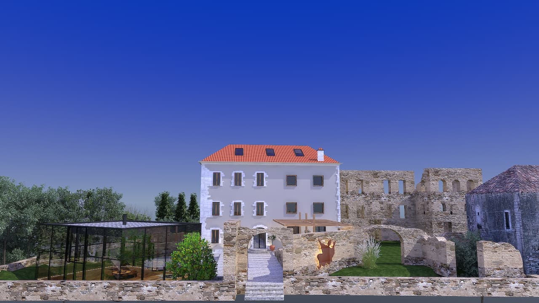
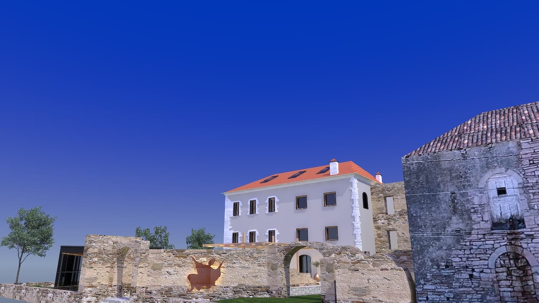
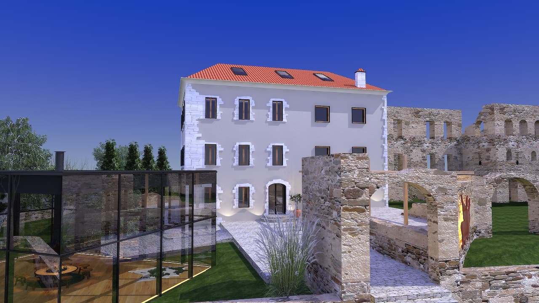
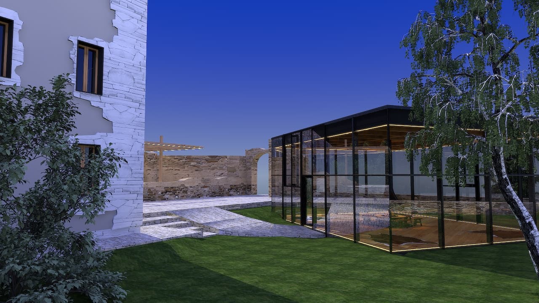
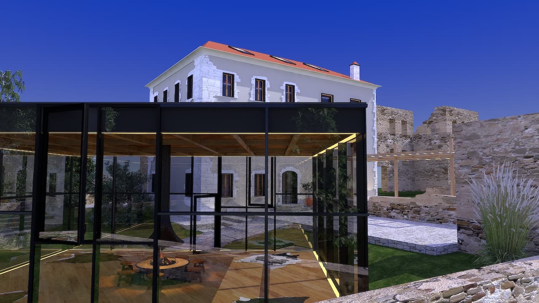
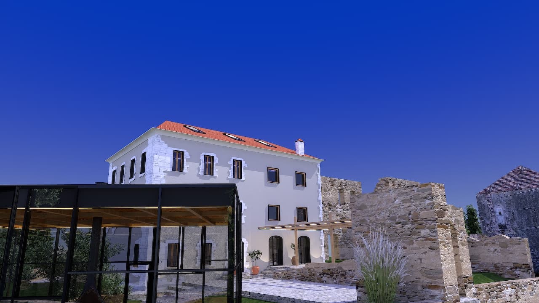
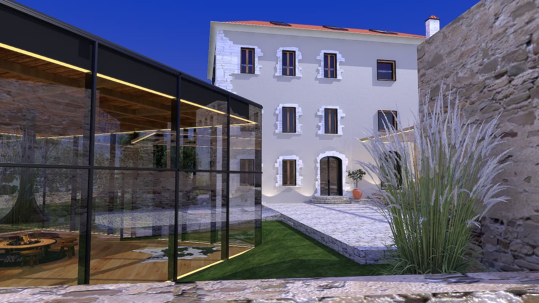
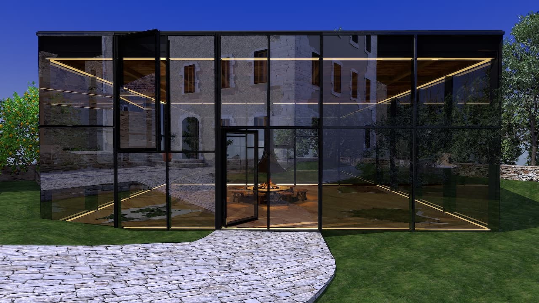
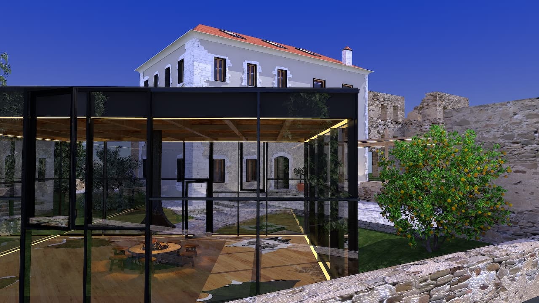
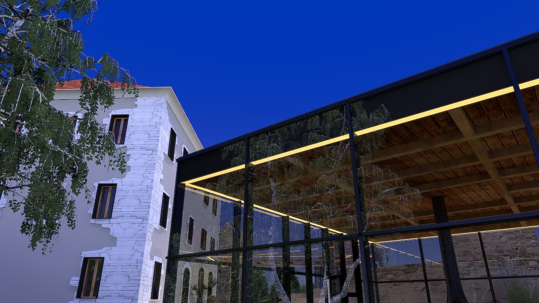
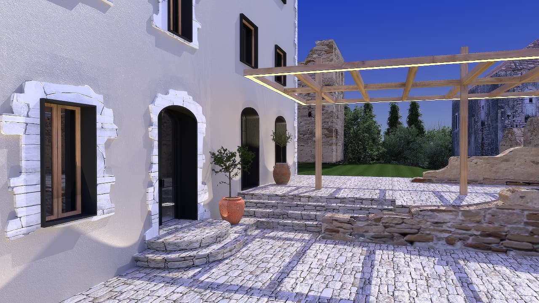
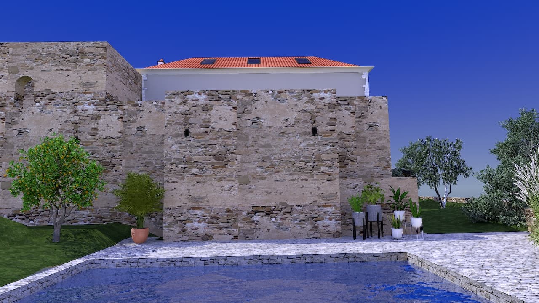
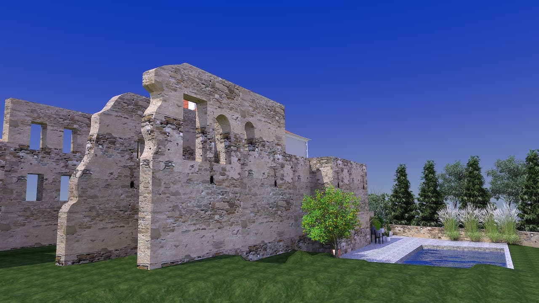
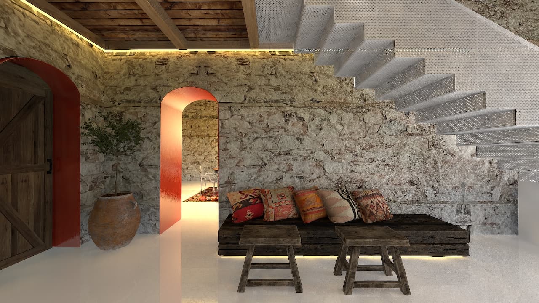
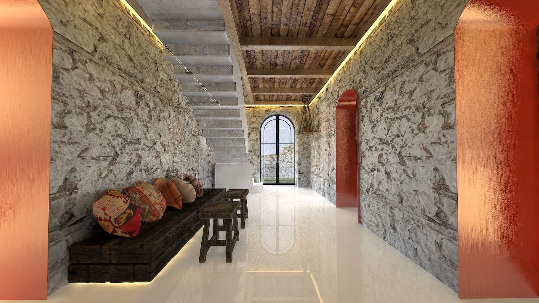
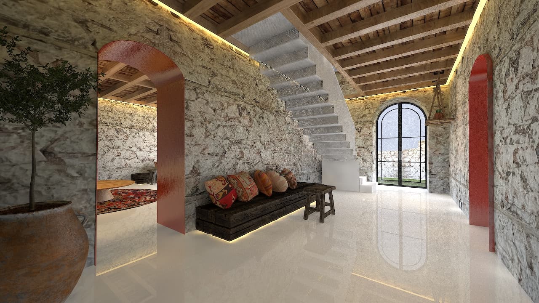
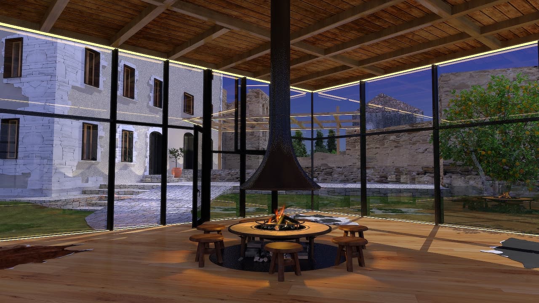
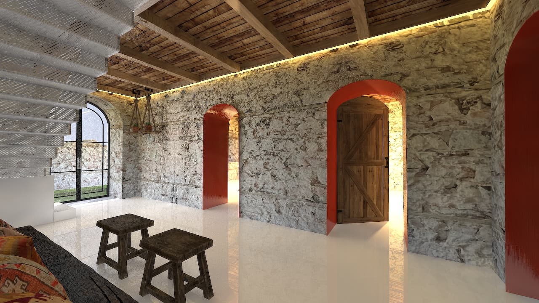
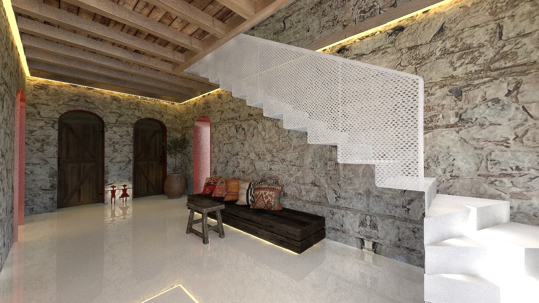
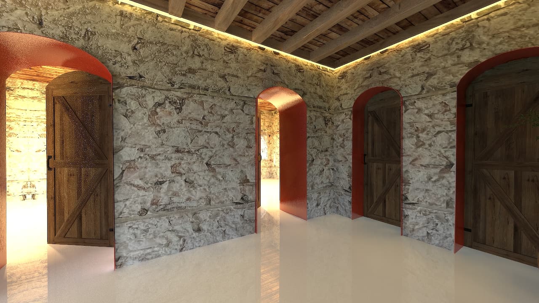
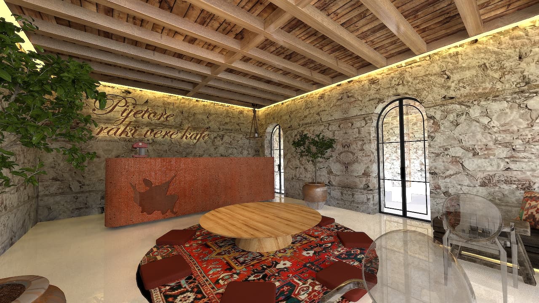
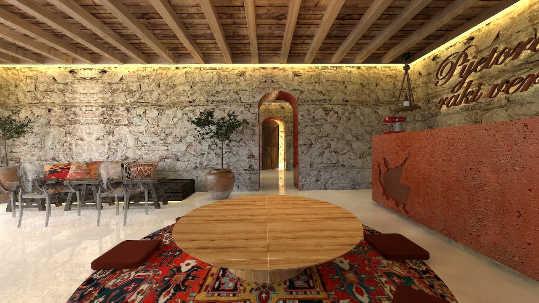
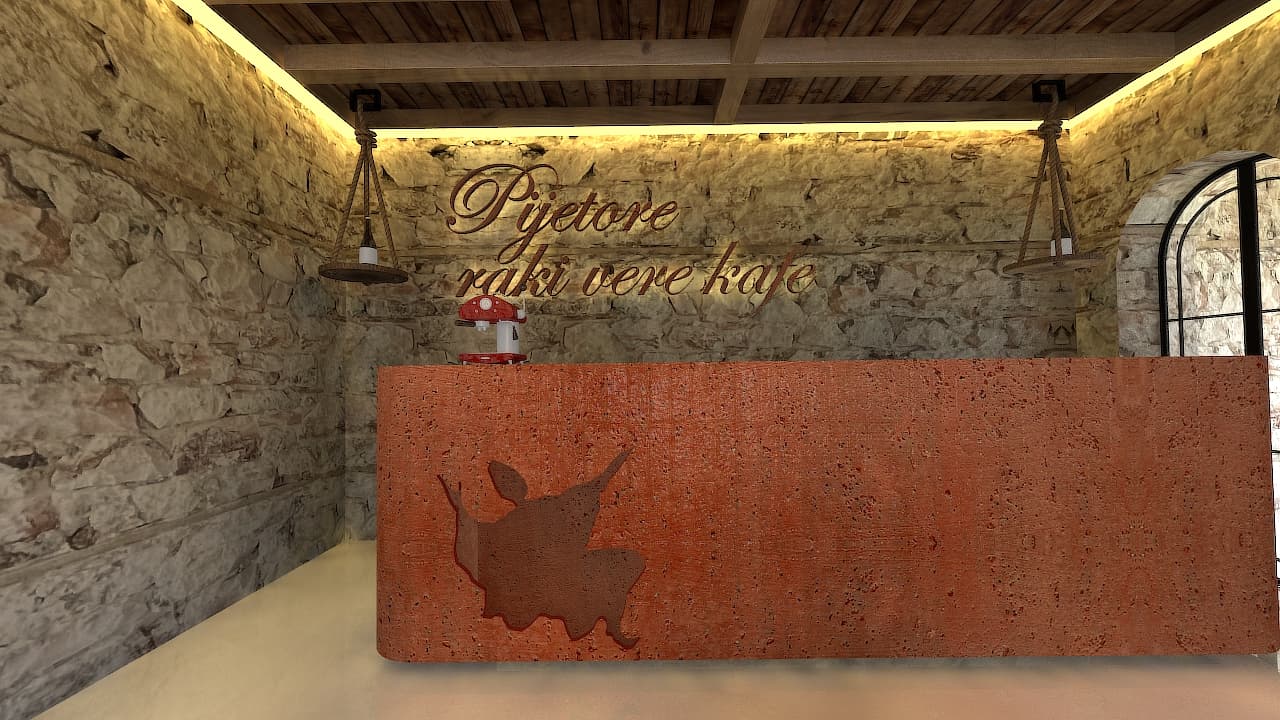
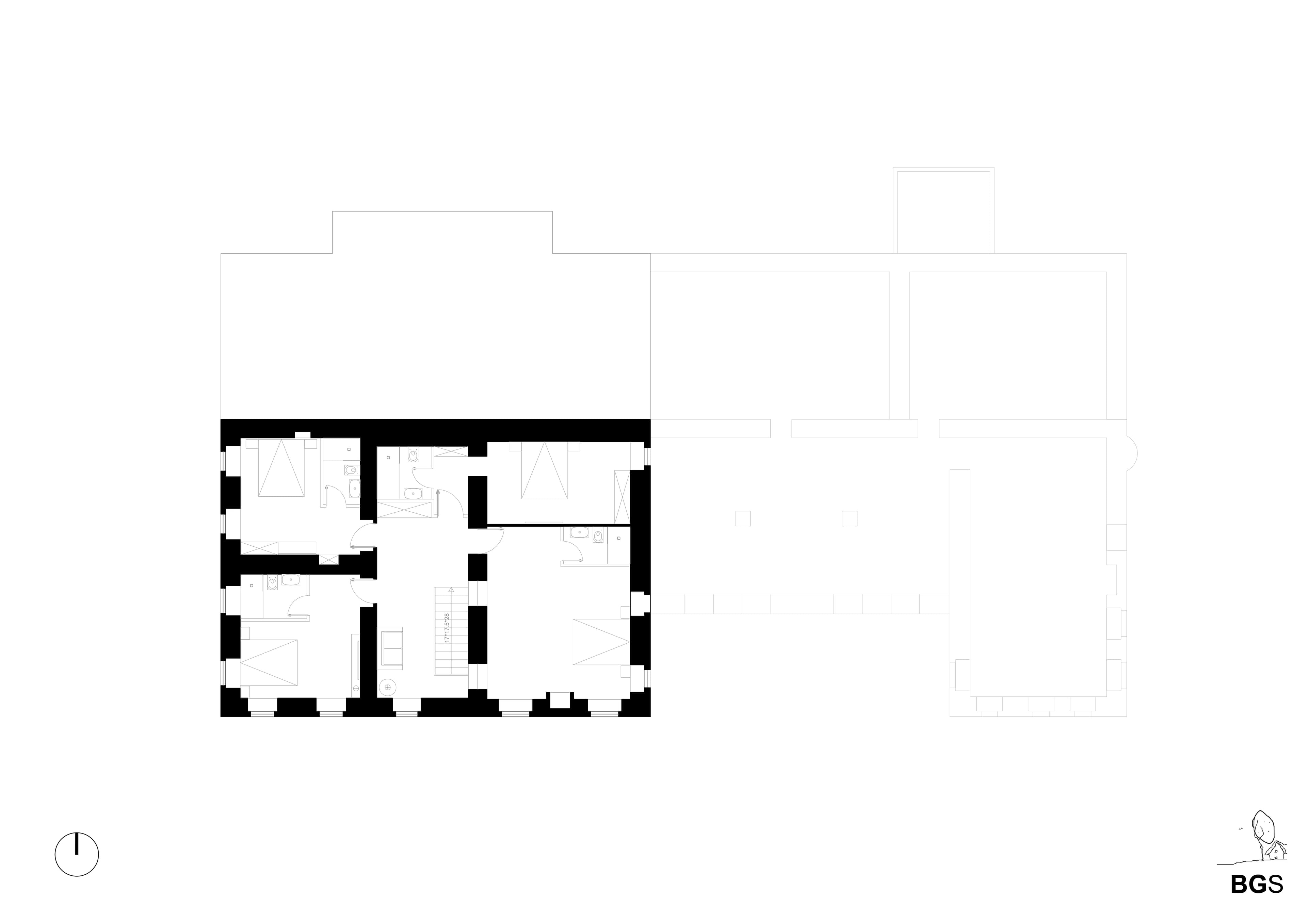
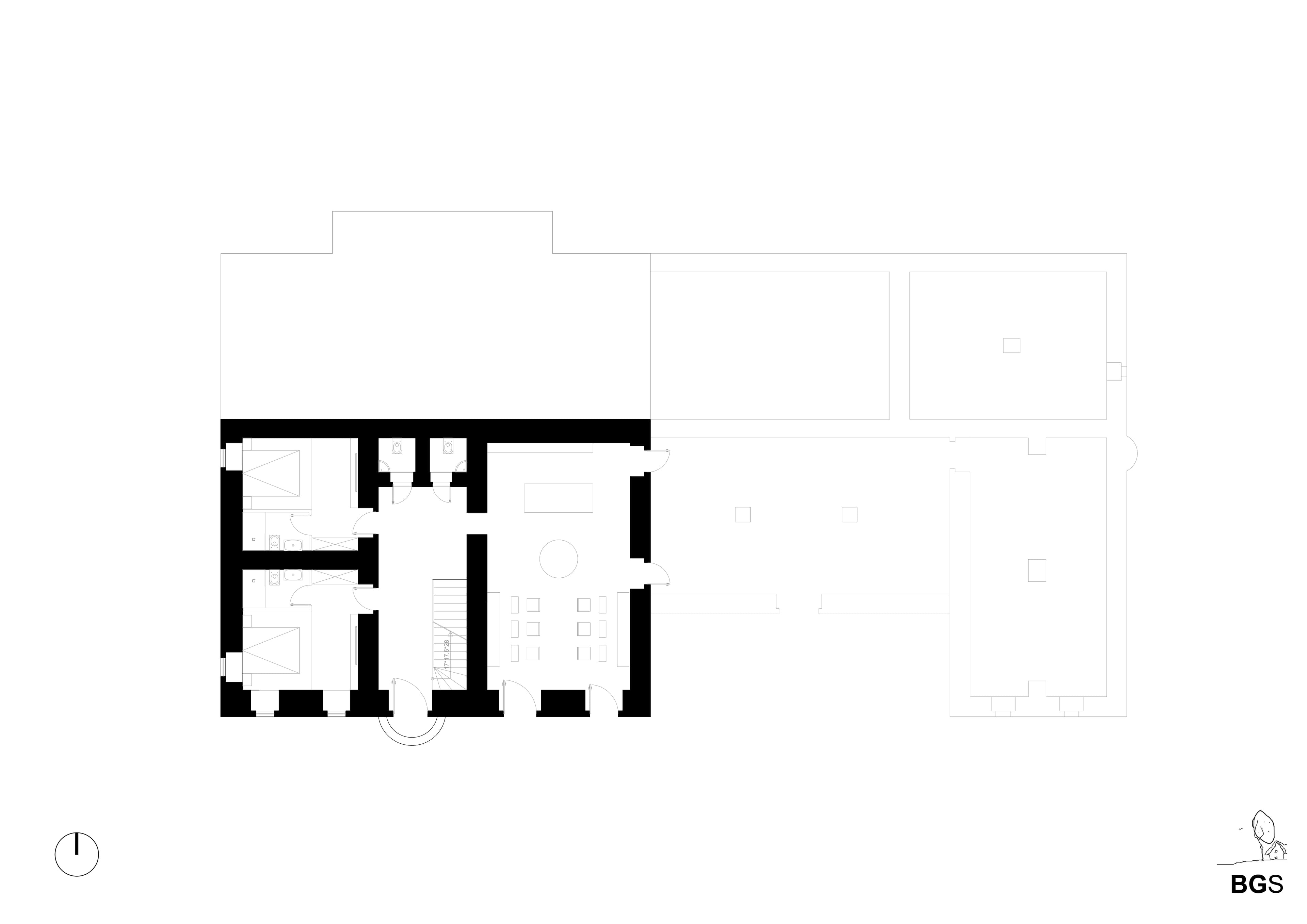
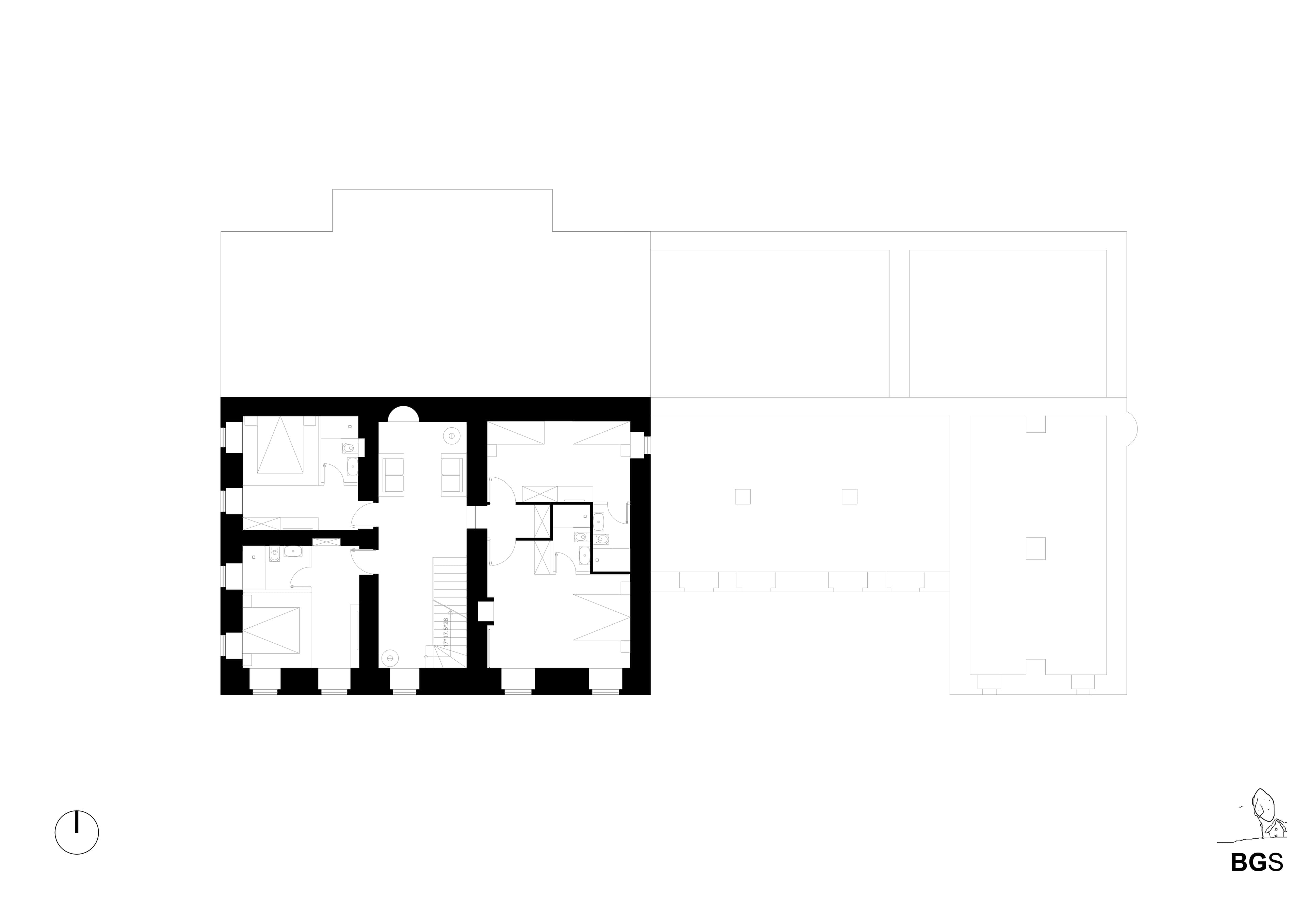
Situated in the old town of Konispol (Southern Albania), on the top of a hill looking over both the Albanian and Greek Ionian coast, the House of Alush Taka (the Taka family) is one of the best examples of the residential architecture in Konispol and the surrounding areas.
The importance of the complex is enhanced by the name of the family, also connected with the “Dance of Osman Taka”, a top spiritual heritage of Albania. The main building itself materializes the historical vicissitudes of Albanian lands between the XIX century and the beginning of the XXI one.
Building archaeology clearly shows the origin of the house as a tower-type house (kullë), maybe in the first half of the XIX century. Well-known and highly enhanced as a symbol in Northern Albania and Kosovo, this type is less emphasized in the South.
Subsequently, the leading role of the family in the area was materialized with the transformation of the tower into a “double side” type house, a wide residence for a powerful large family, during the second half of the XIX century.
Then a new social and economic situation in the independent Kingdom of Albania brought the main building to be enlarged and divided into two residences, still preserving the values and prestige of the whole.
Post-WWII saw the house converted into an administrative building and local police headquarters, followed by structural interventions and new interior arrangements. After the end of the communist period, the house fell into decay with minor collapsed parts.
The principal task of the projecting team was to bring the eastern part of the main building in its original splendor, adapting it as an accommodation structure. Research showed the opportunity to put in evidence several details illustrating the evolution of the building (often with aesthetical values) while preparing the design.
For the interiors, the team included many elements of traditional living through a combination of historical and contemporary materials and technologies.
Being the first case of such intervention in locally important residential complexes, a new original approach was to be stabilized for the exterior. Konispol was developed into an Ottoman social and urban context characterized by large “fortified courtyards”.
Introducing Konispol in the XXI century creates a new concept of public space and an opportunity to enjoy the “hidden” architectural heritage behind the walls. While preserving and enhancing the two monumental gates, the surrounding wall of the courtyard was preferred to be kept at the actual low height of preservation.
