Sunlight Apartament
Year: 2016
ArchitectureLandscapeResidentialRetailOffice
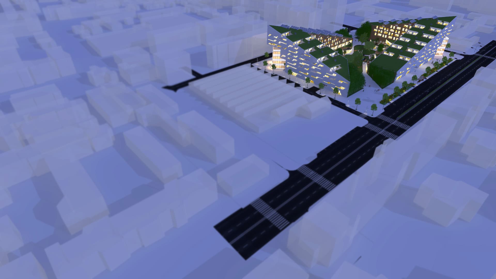
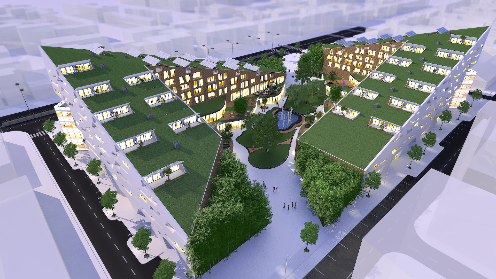
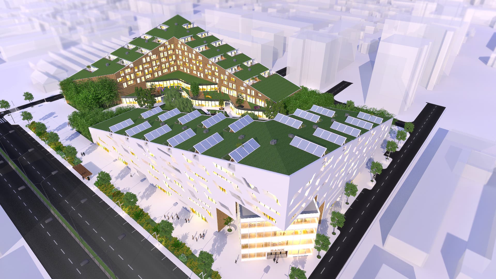
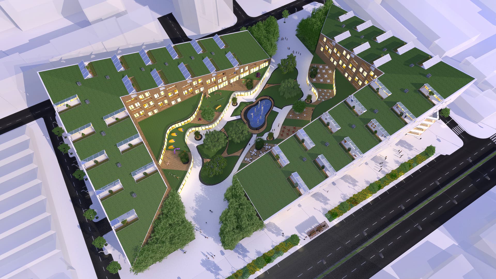
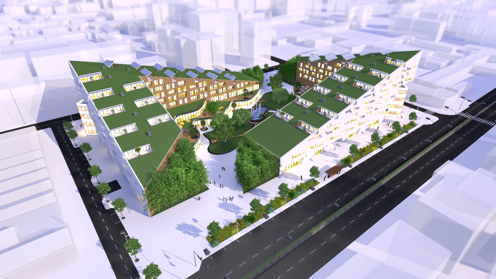
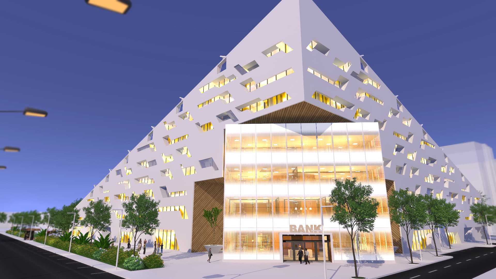
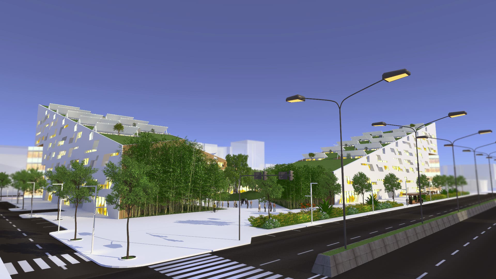
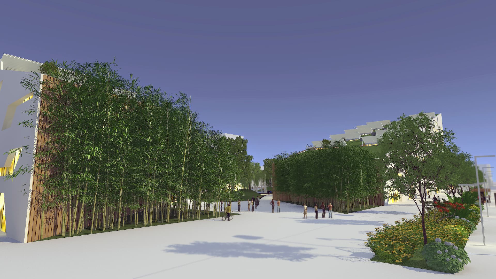
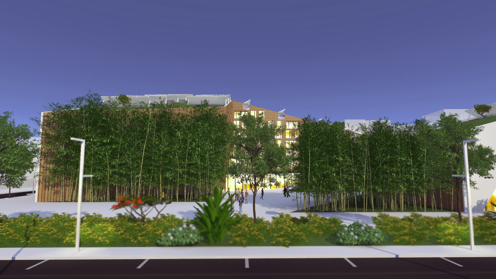
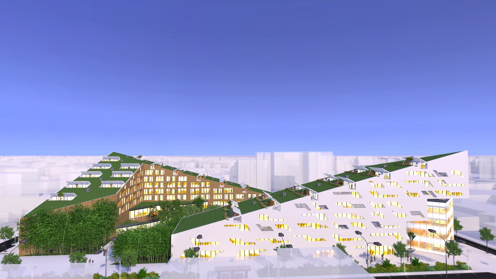
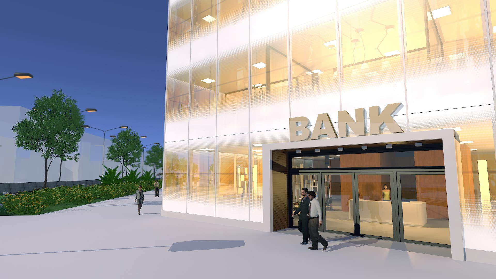
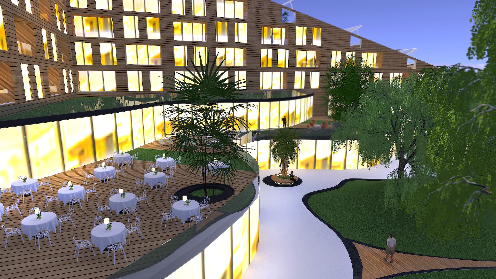
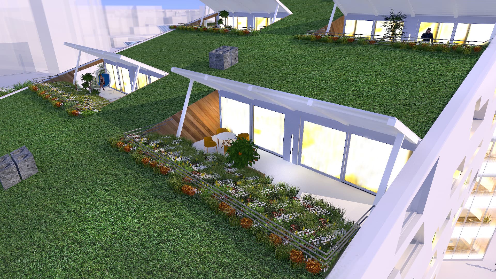
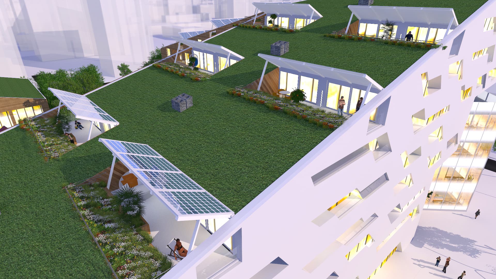
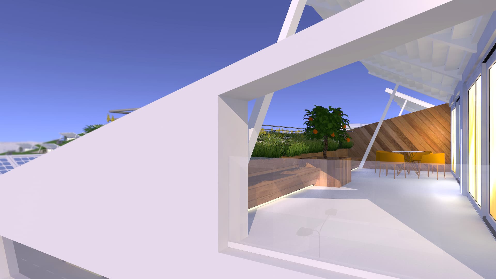
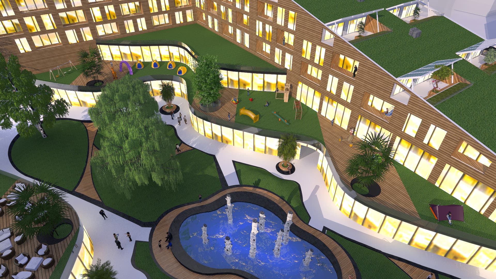
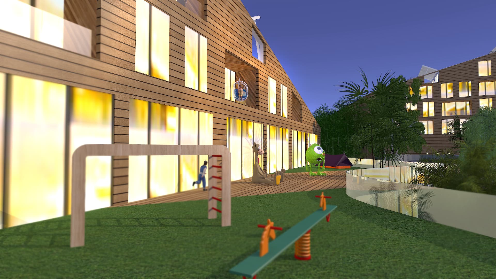
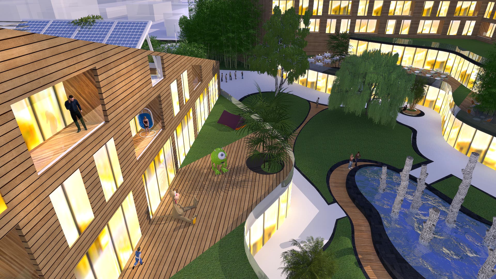
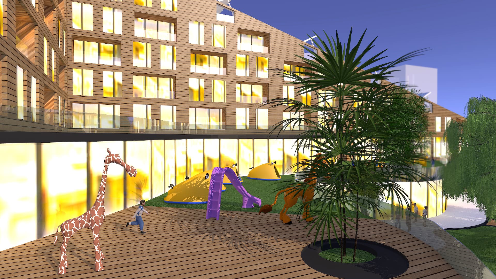
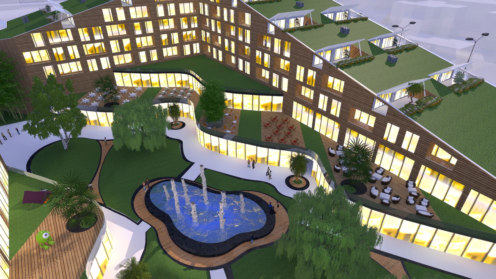
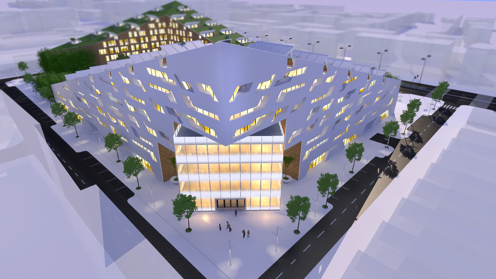
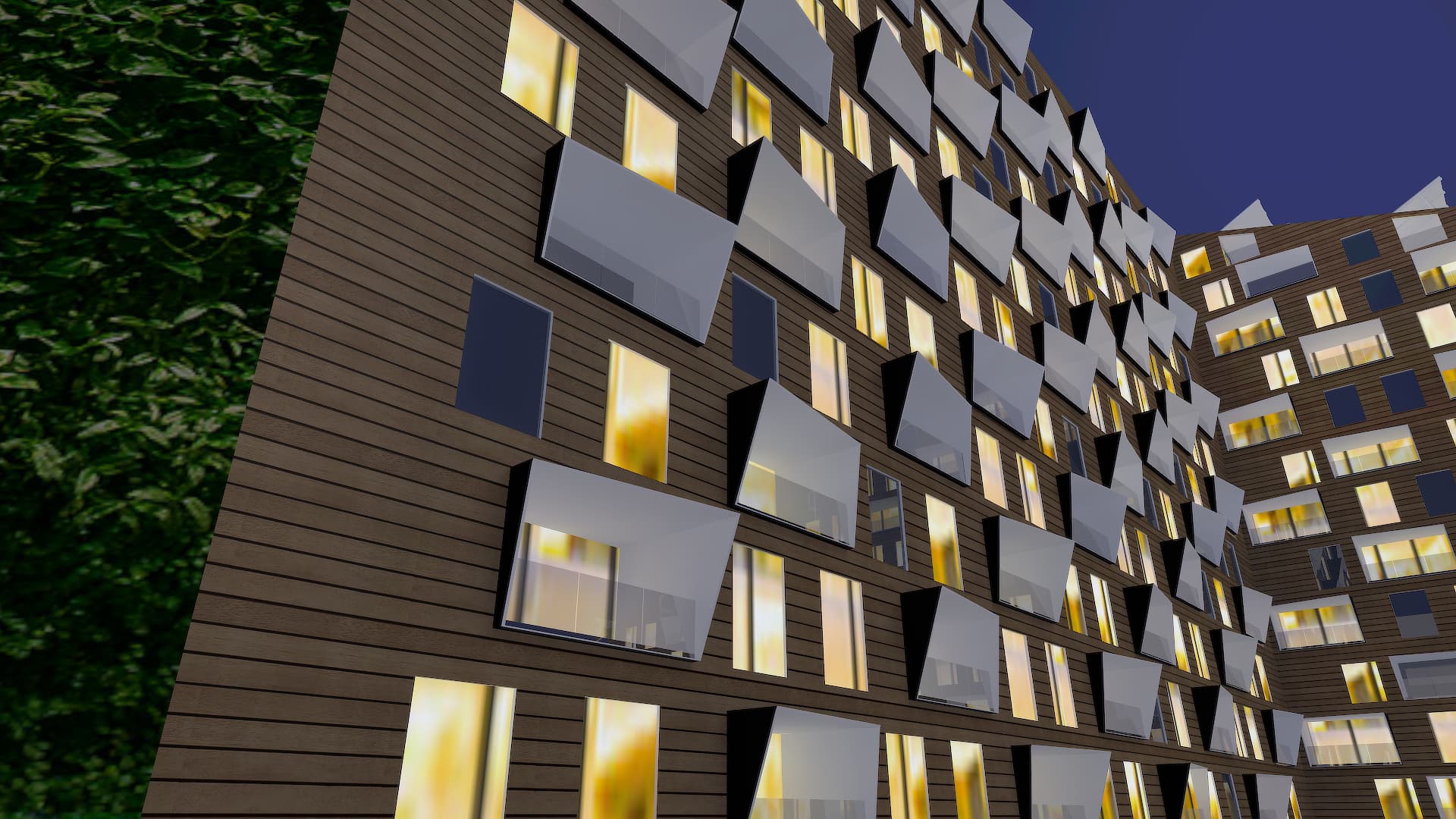
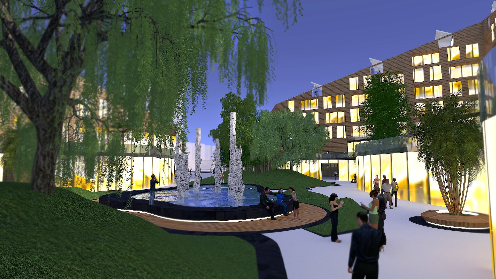
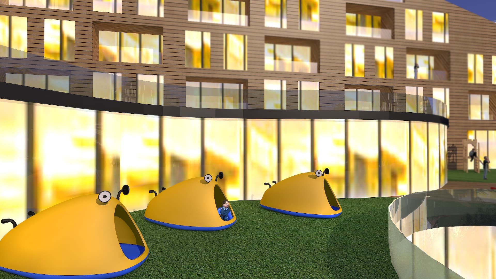
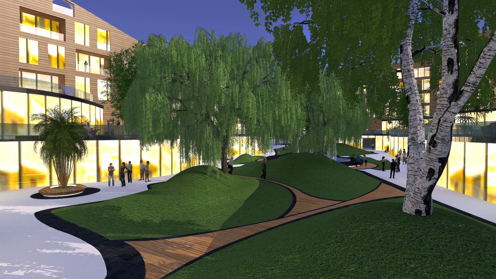
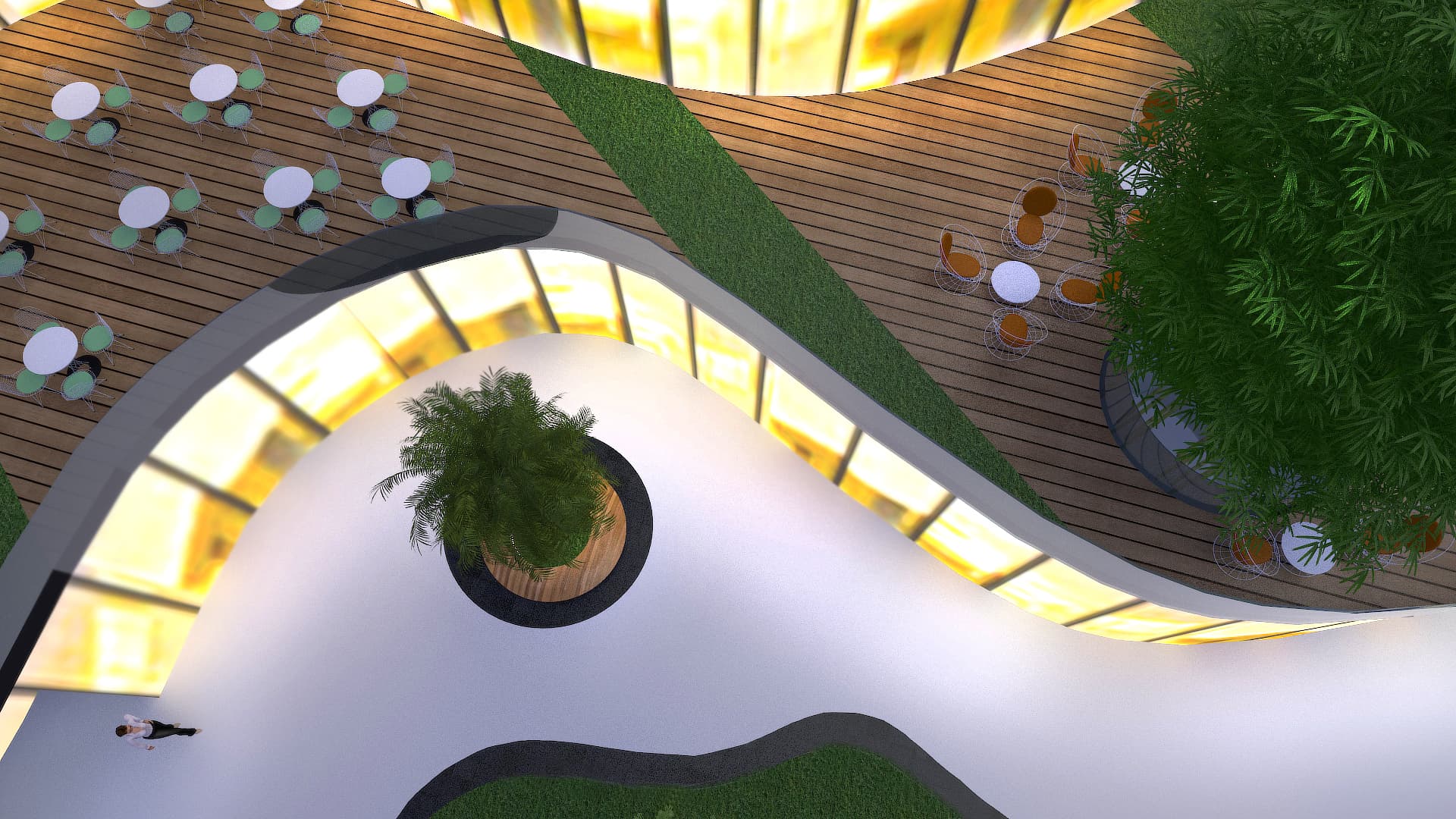
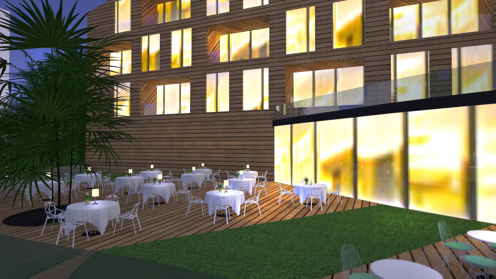
Given the parcel’s history as a park, our design concept was inspired by the site’s lush, green past. We envisioned creating a residential building that harmoniously integrates with the natural environment, preserving and enhancing the greenery that once characterized the space. This vision led to the development of a distinctive architectural form: a steeply pitched building shape designed to maximize sunlight exposure throughout the year. This innovative form not only ensures optimal natural light but also facilitates the inclusion of expansive terraces that can be utilized for urban agriculture, allowing residents to grow their own food and reconnect with nature.
The building’s roof is a key element of this design philosophy. It is planted with sedum, a hardy, low-maintenance plant known for its exceptional insulation properties. Sedum’s ability to thrive with minimal care makes it an ideal choice for our green roof, which contributes to the building’s energy efficiency and sustainability while blending seamlessly into the surrounding landscape.
In addition to these sustainable features, the design incorporates an inner courtyard that serves as a private retreat for residents. This courtyard is carefully designed to offer a tranquil space away from the hustle and bustle of the city, providing a refuge free from pollution and noise. The courtyard’s layout ensures privacy and a peaceful environment, enhancing the quality of life for those living in the building.
To further promote comfort and environmental efficiency, the building includes a north-to-south corridor that facilitates natural ventilation. This design feature allows for the free flow of fresh air throughout the structure, reducing reliance on mechanical cooling systems and improving indoor air quality.
Finally, the building’s entrance is designed to evoke a forest-like ambiance, creating a green buffer that mitigates air and acoustic pollution. This approach not only enhances the visual and sensory experience of approaching the building but also contributes to a healthier, more serene living environment.
Overall, this design seamlessly blends modern architectural elements with sustainable practices and natural features, creating a harmonious living space that respects and revitalizes its parkland heritage.
