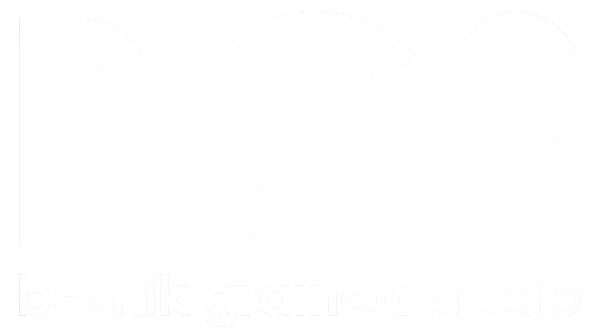Red Stairs
Year: 2024
ArchitectureResidential
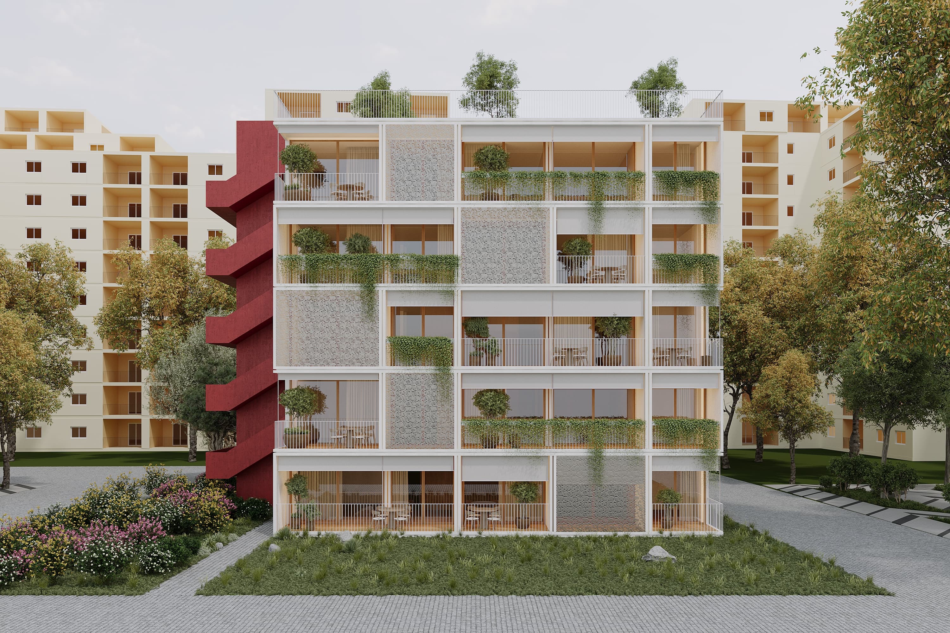
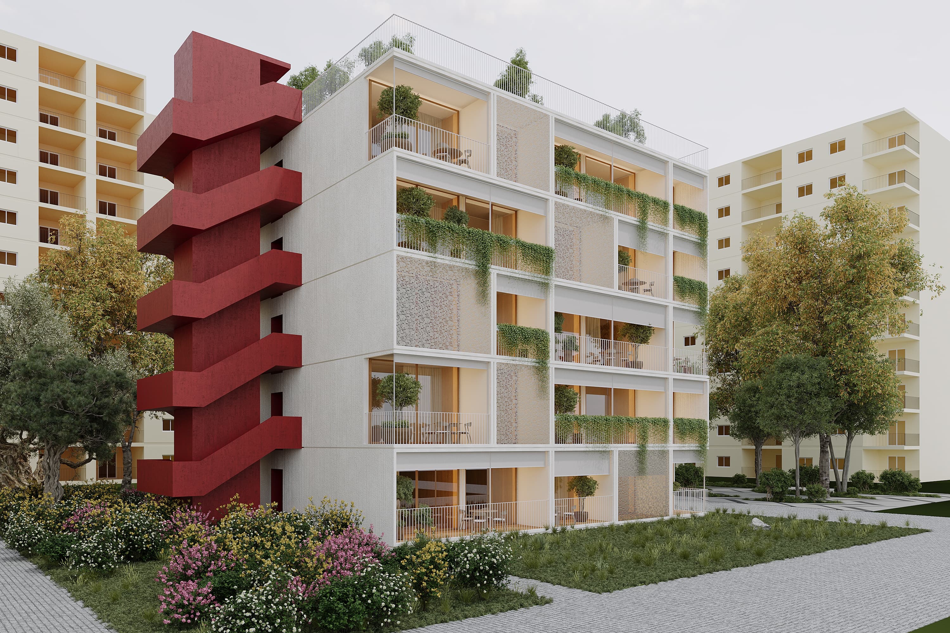
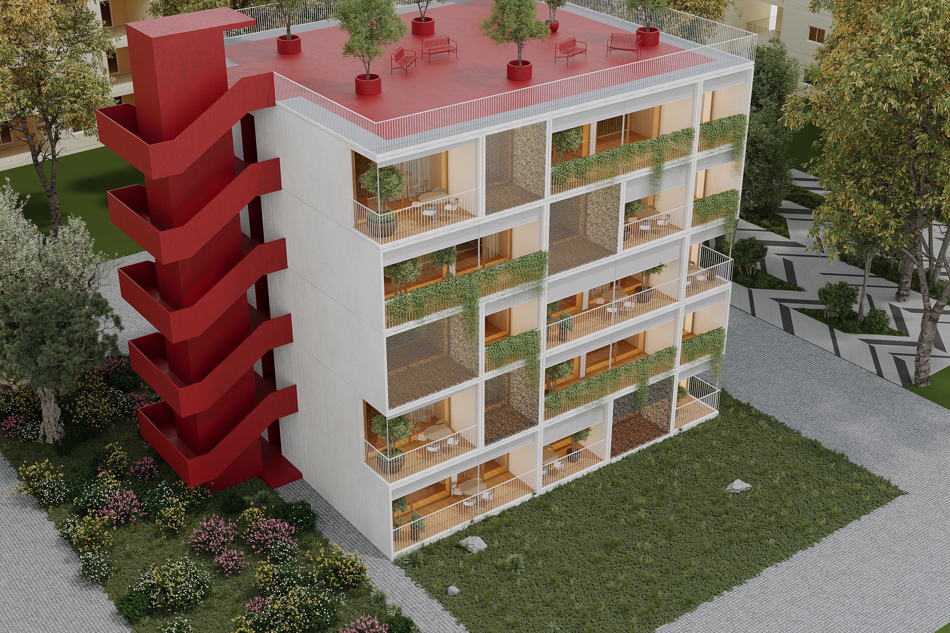
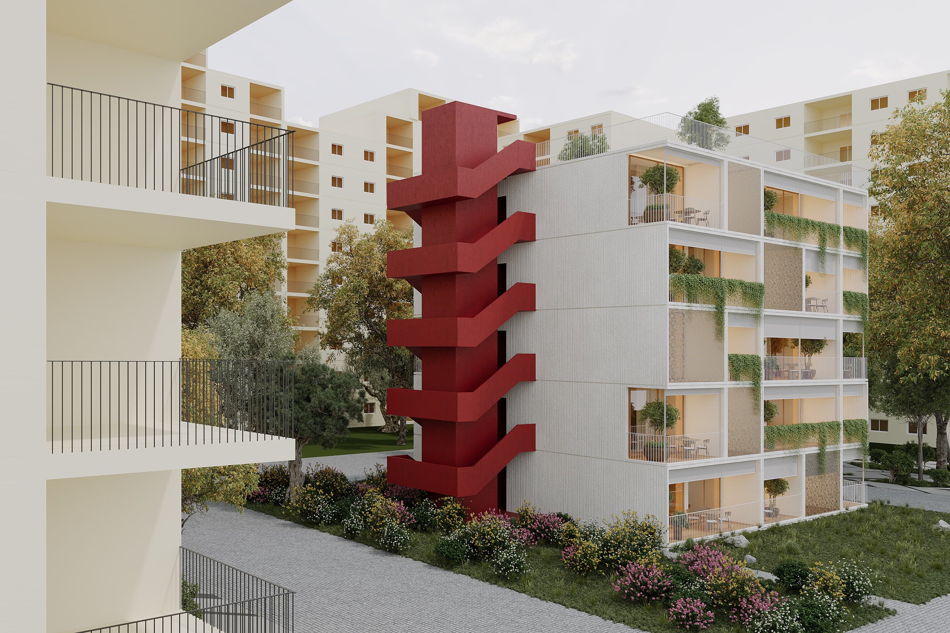
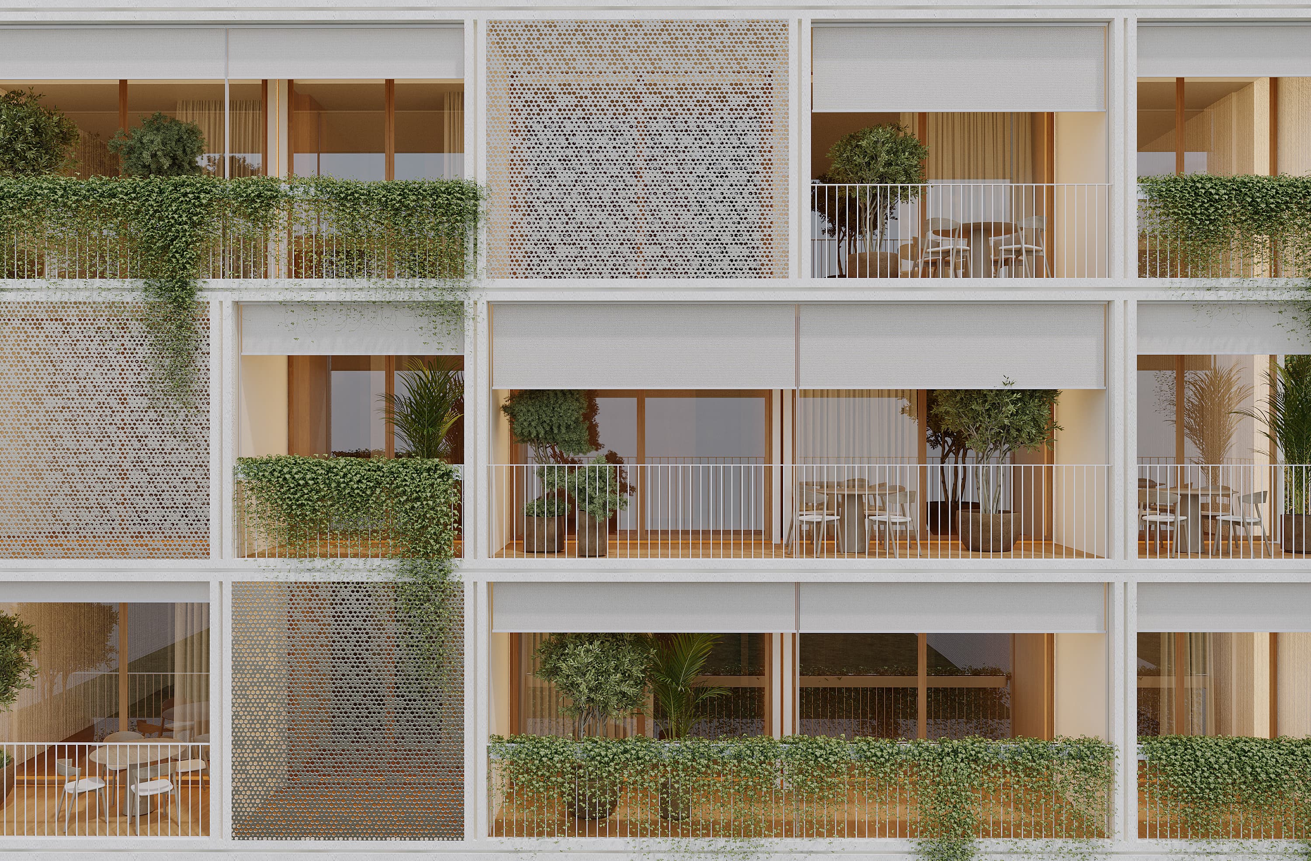
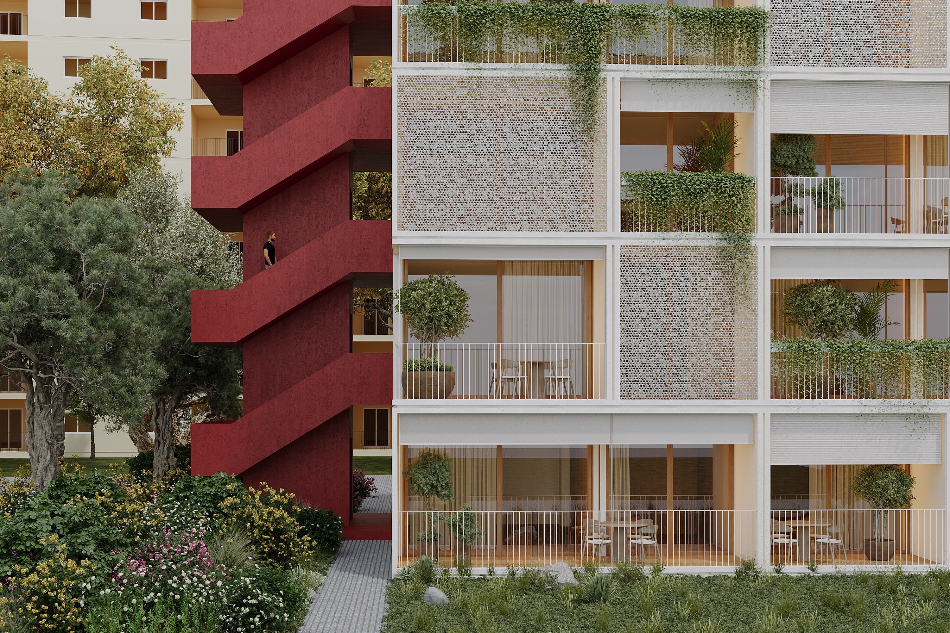
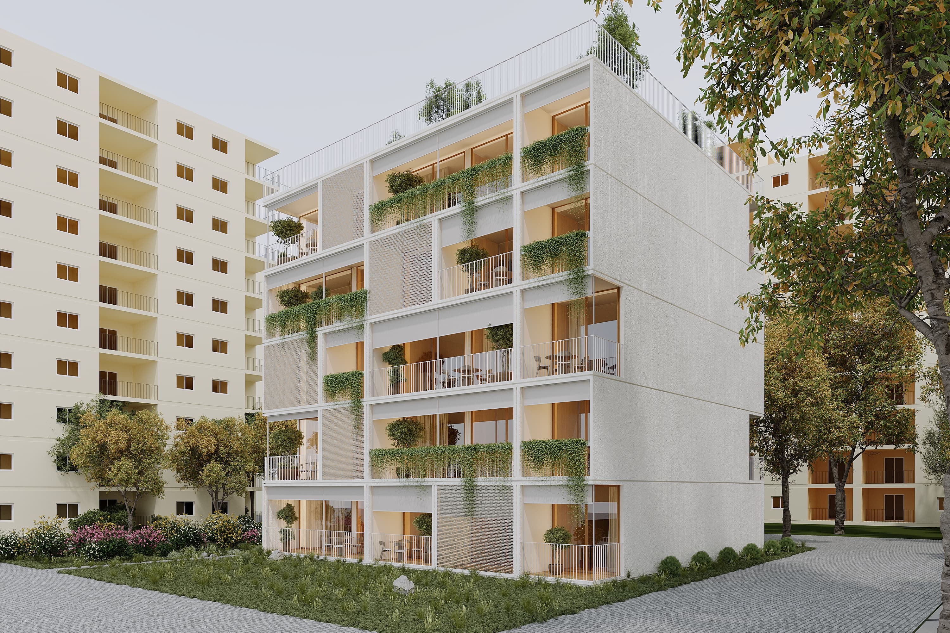
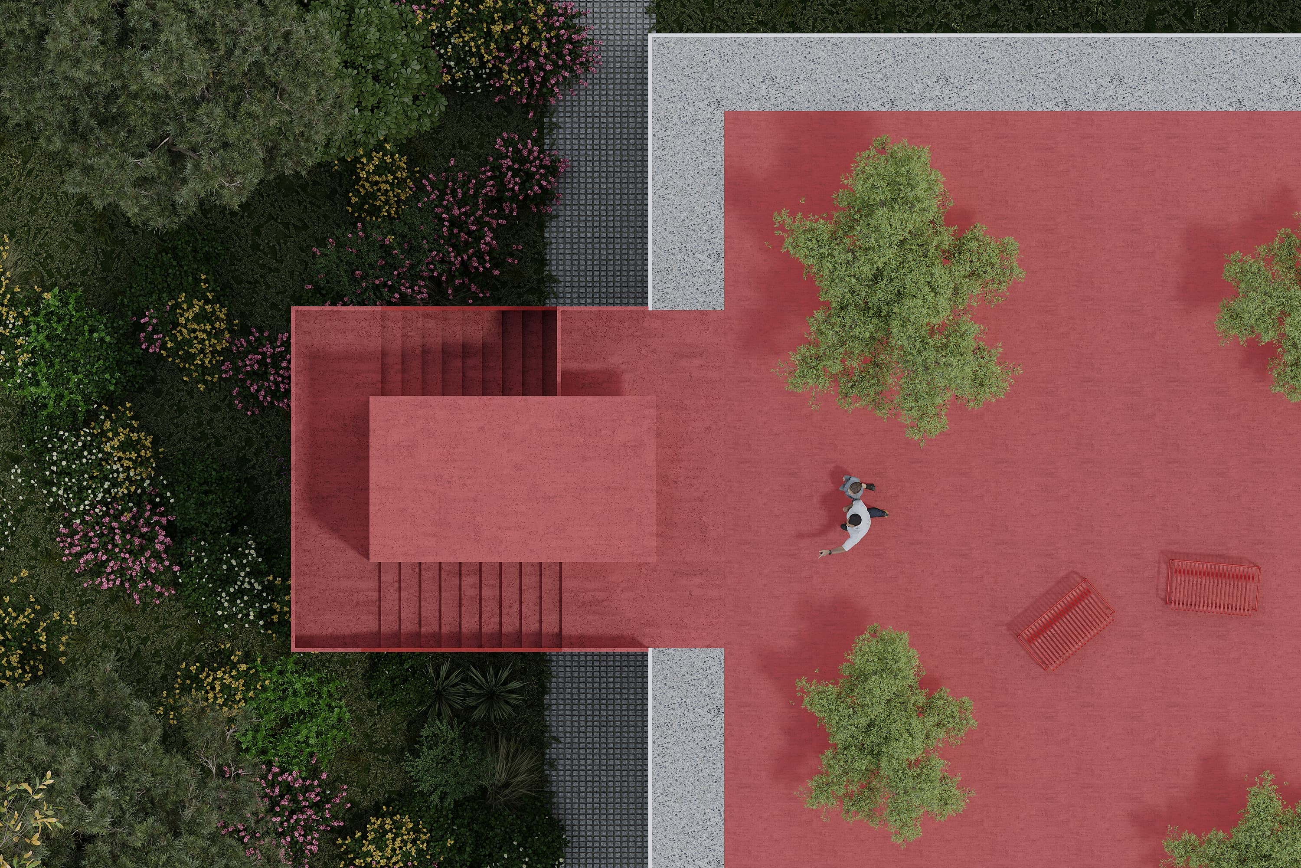
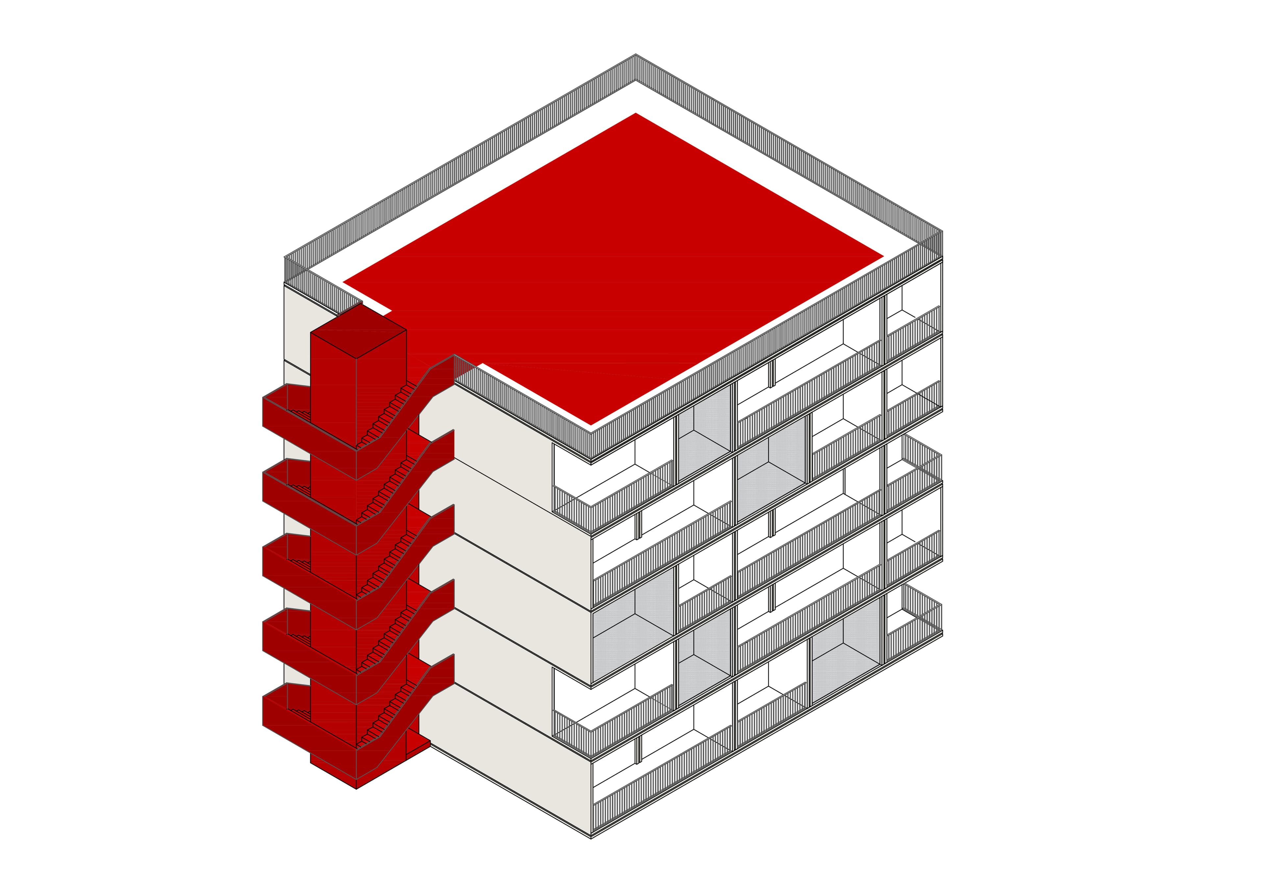
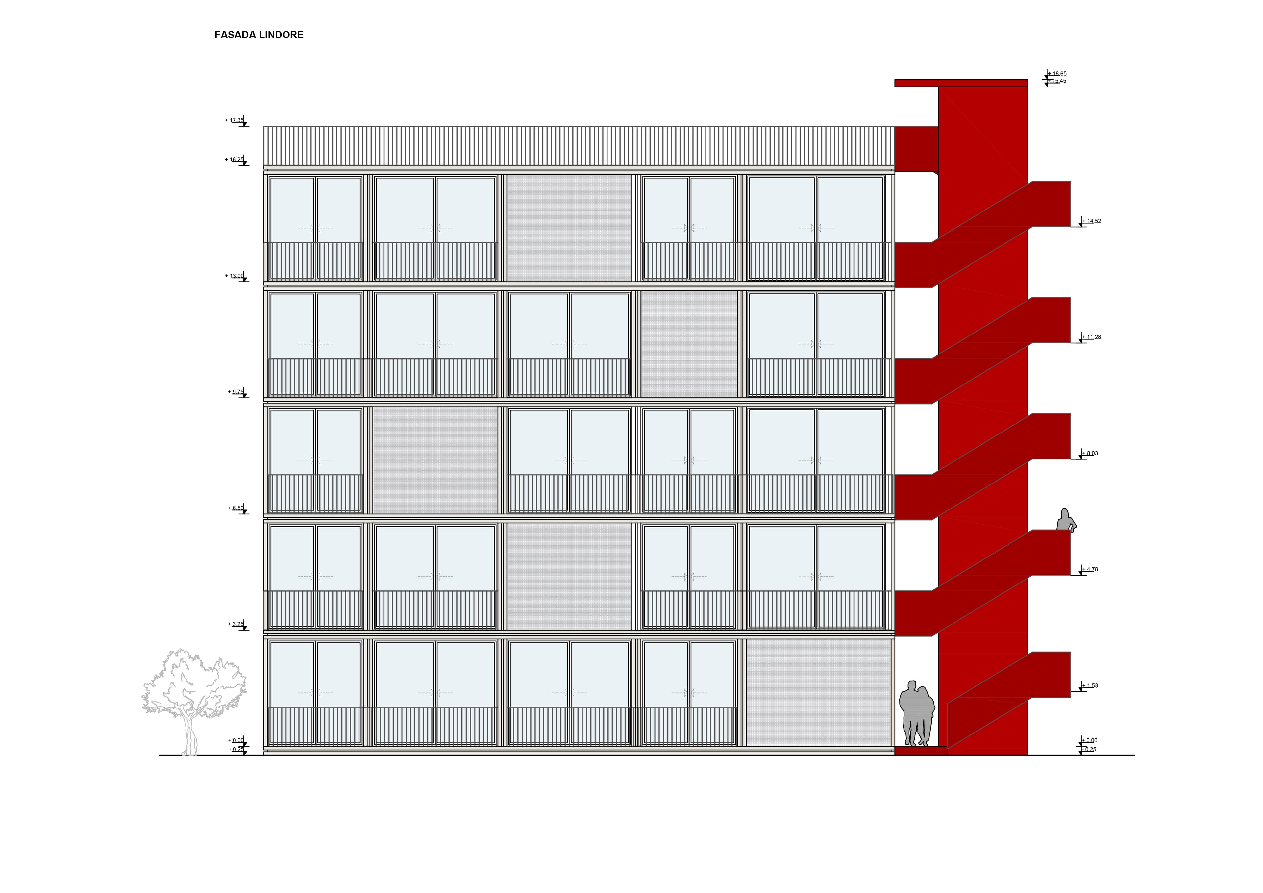
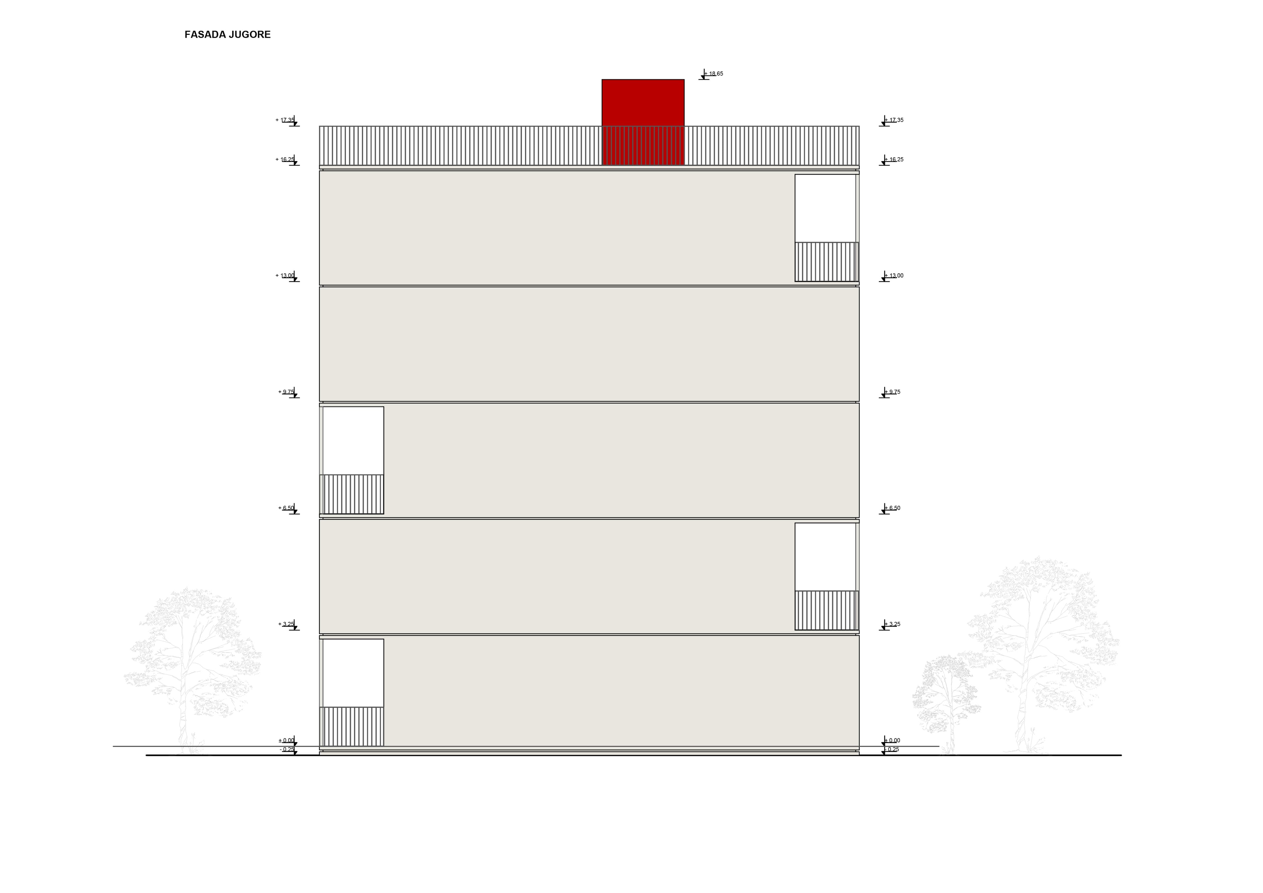
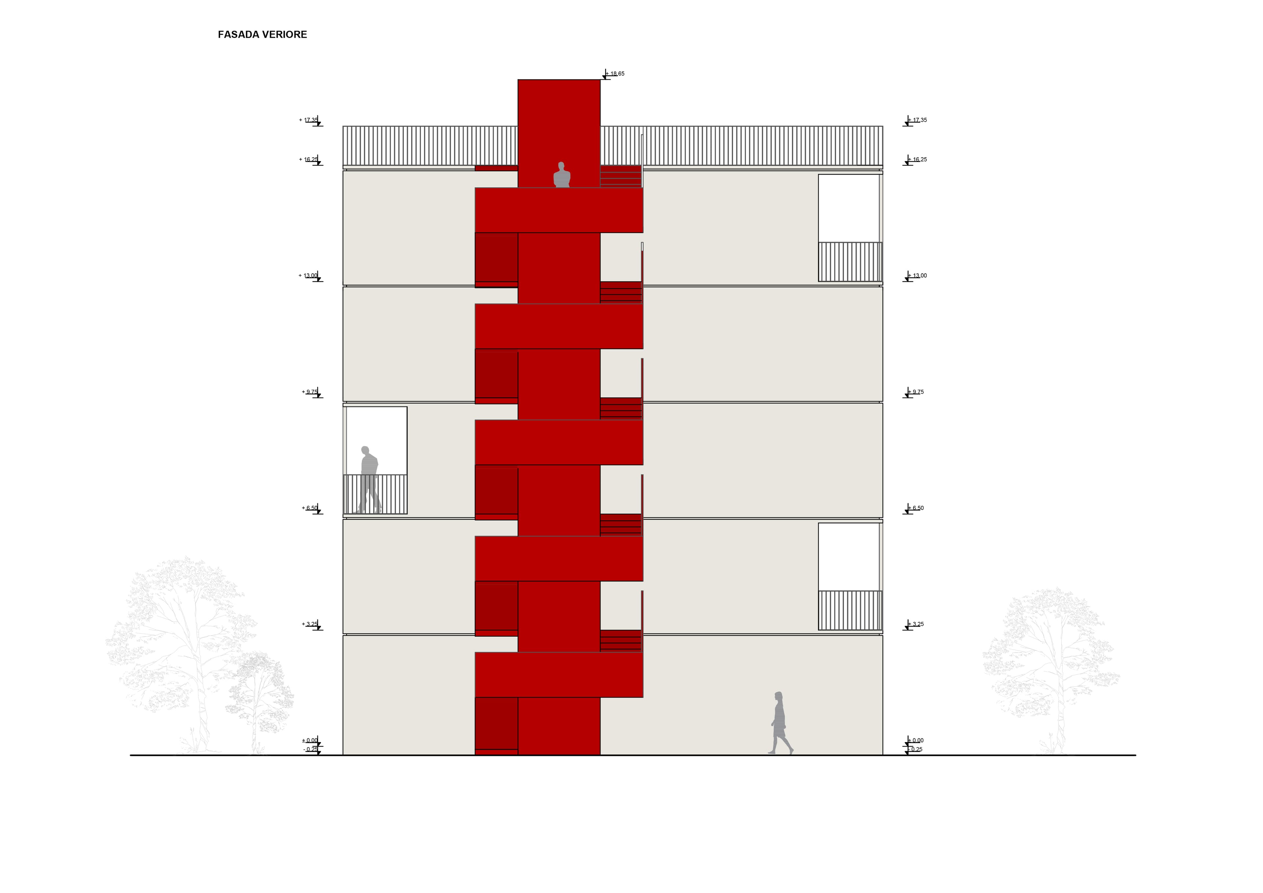
A Contemporary Residential Building in Shëngjin – Designed for People and Nature
This residential project, located within a dense urban area of Shëngjin, is designed with a clear and simple architectural form paired with a bold, modern façade. The primary goal of the design is to create a human- and nature-friendly architecture that enhances the quality of life for residents while offering a fresh and vibrant identity to the surrounding neighborhood.
The façade is structured in a regular rhythm of open balconies and integrated greenery. These elements bring the building to life, improve natural ventilation, and contribute to a fresher, more comfortable microclimate. A standout feature—the red exterior staircase—not only defines the verticality of the structure but also gives the building a strong visual identity, making it easily recognizable within its context.
The red staircase acts as a key architectural marker, emphasizing vertical movement and creating a striking contrast with the rest of the façade. Positioned externally, it enhances access while adding graphic and aesthetic value to the overall composition.
At the top, a green rooftop terrace offers a communal space for relaxation and gathering, encouraging social interaction among residents and adding ecological value to the project. Altogether, the building is designed to foster a sense of community, bringing light, greenery, and warmth into a dense urban setting.
Architectural Highlights
• The Red Staircase A strong visual element that defines the building’s verticality and serves as a distinctive identity marker. Located on the exterior, it provides direct access while visually anchoring the structure to its natural surroundings.
• Open Balconies Each residential unit features a private balcony that allows for abundant natural light, cross-ventilation, and personal outdoor space. These balconies are integral to the building’s architectural rhythm.
• Large Glazing Expansive glass openings on the façade create strong visual connections between the interior and the urban landscape, increasing daylight and enhancing the sense of openness in every apartment.
• Decorative Screens Geometric metal panels on the façade offer shade and privacy while contributing a subtle layer of texture and visual interest to the building’s exterior.
• Green Roof Terrace The top floor features an accessible green terrace that functions as a shared relaxation space and improves the building’s thermal performance—enhancing both its environmental and social value.
• Integrated Greenery Hanging plants and vertical greenery on balconies soften the building’s appearance and contribute to a healthier microclimate. This green layer helps reduce heat in the summer and enlivens the façade throughout the year.
This project reflects a thoughtful approach to urban living—blending architecture, nature, and community into a contemporary and livable design.
Material Palette & Atmosphere
The material and color palette of the building is thoughtfully balanced, built on soft contrasts between natural tones and bold architectural accents. The main façade is rendered in a very light beige concrete finish that reflects daylight and highlights the purity of the architectural volume.
Window frames and glass doors are made from light natural wood, introducing warmth and a welcoming character to the overall composition. In contrast, the exposed concrete staircase features a rough texture and is painted in a deep red, acting as a dynamic counterpoint within the architectural ensemble.
Integrated greenery on the balconies, rooftop terrace, and ground level adds a fresh and natural layer, reinforcing the coastal ambiance and softening the architectural lines. The overall combination of tones and materials aims to create a serene, contemporary atmosphere that is in harmony with the surrounding landscape.
Color & Material Highlights
• Red Concrete (Exterior Staircase) A bold, vertical accent that serves as a visual guide and architectural anchor.
• Beige Concrete (Façade Walls) Softly reflective and neutral, harmonizing with the urban context and emphasizing the clean geometry of the building.
• Natural Wood-Framed Glazing Warm, tactile window and door frames in light wood enhance the building’s welcoming and human-centered character.
This composition of materials and colors contributes to an architecture that feels modern, grounded, and naturally connected to its environment—offering both visual richness and a sense of comfort.
