pran'Diellit
Year: 2025
ArchitectureLandscapeHospitalityResidential
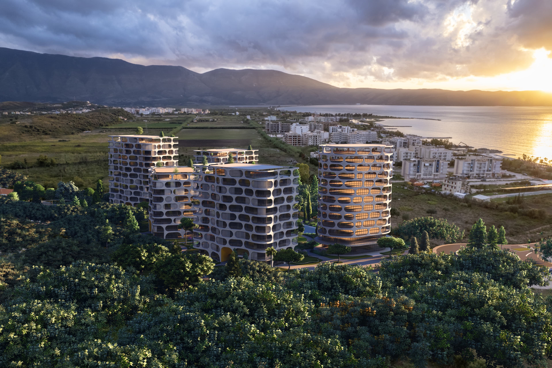
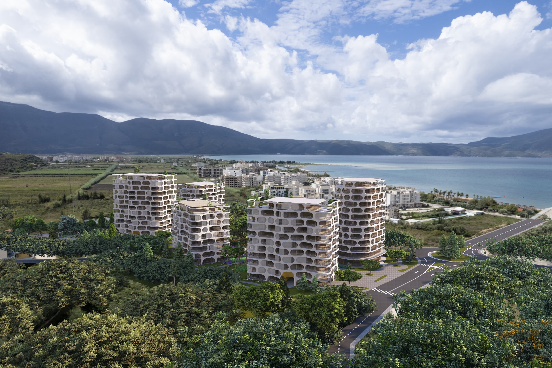
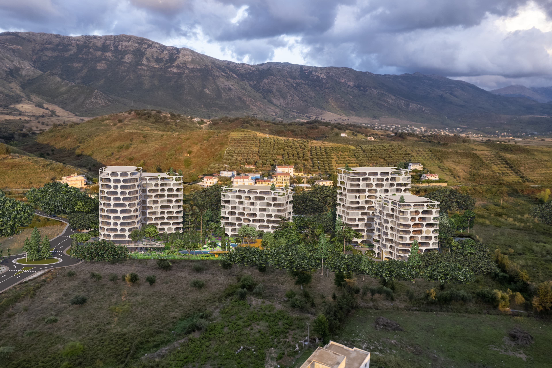
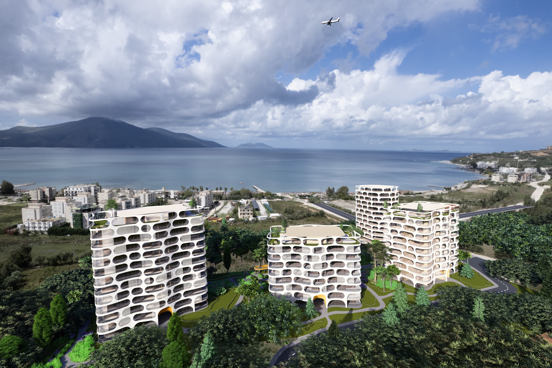
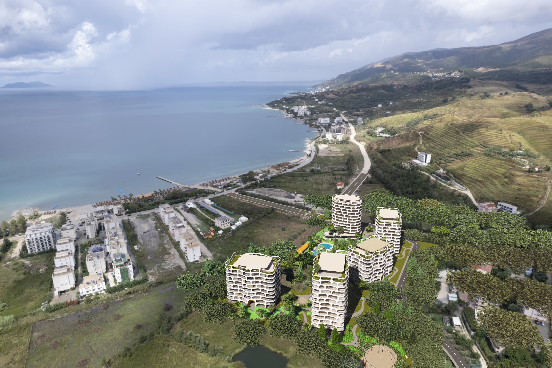
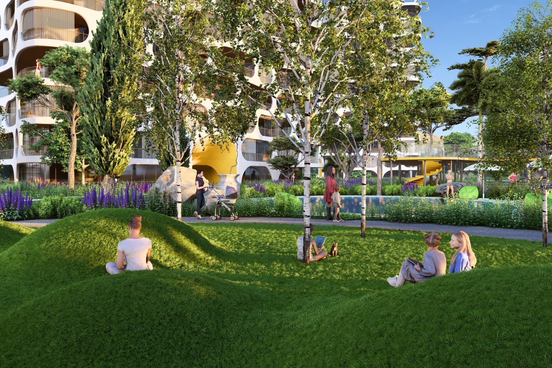
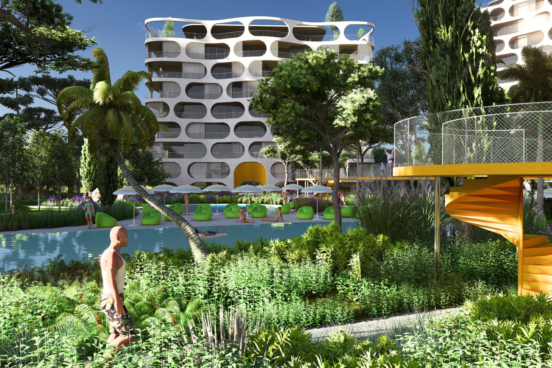
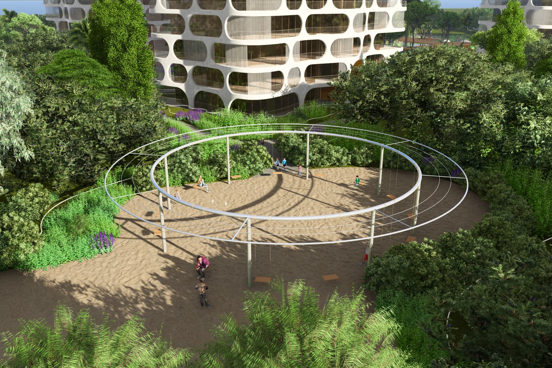
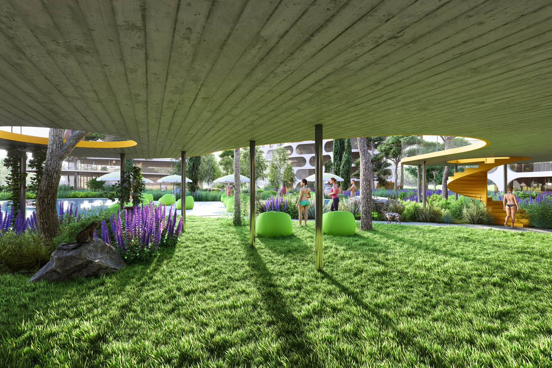
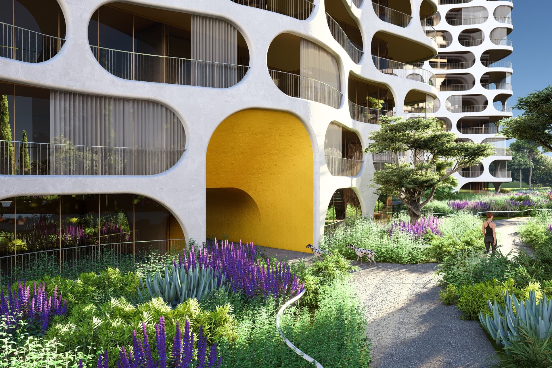
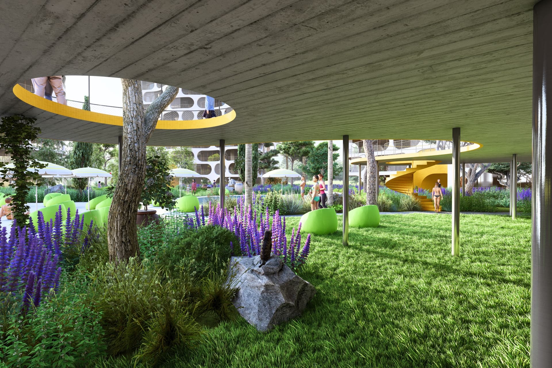
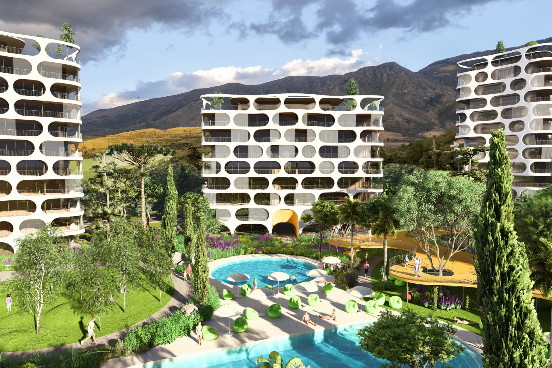
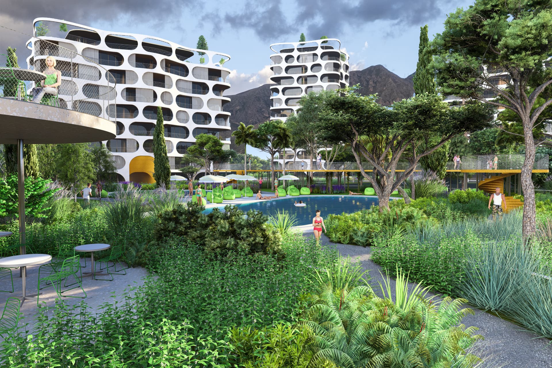
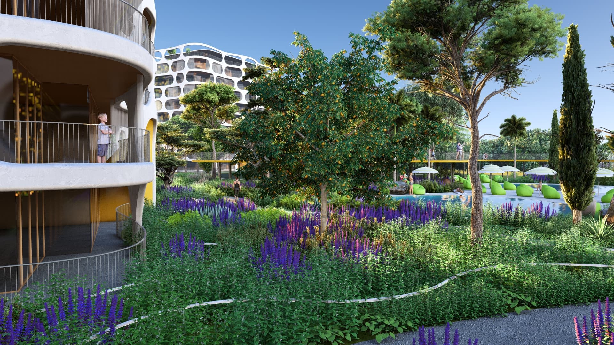
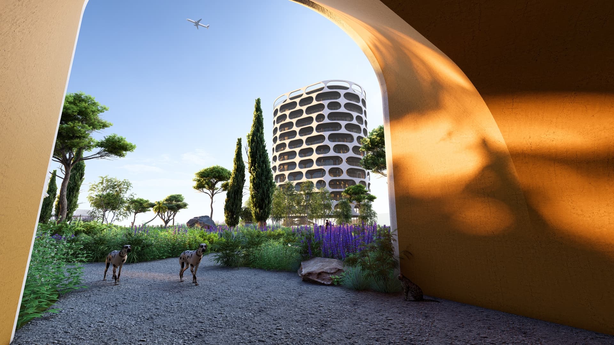
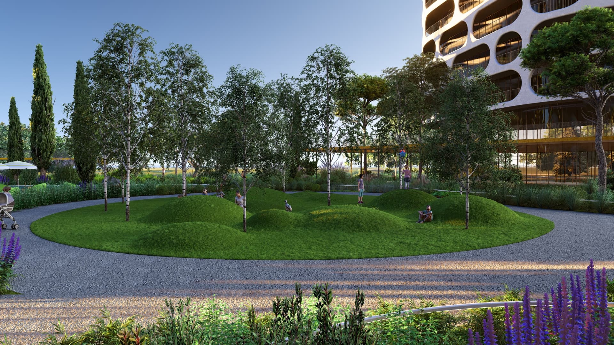
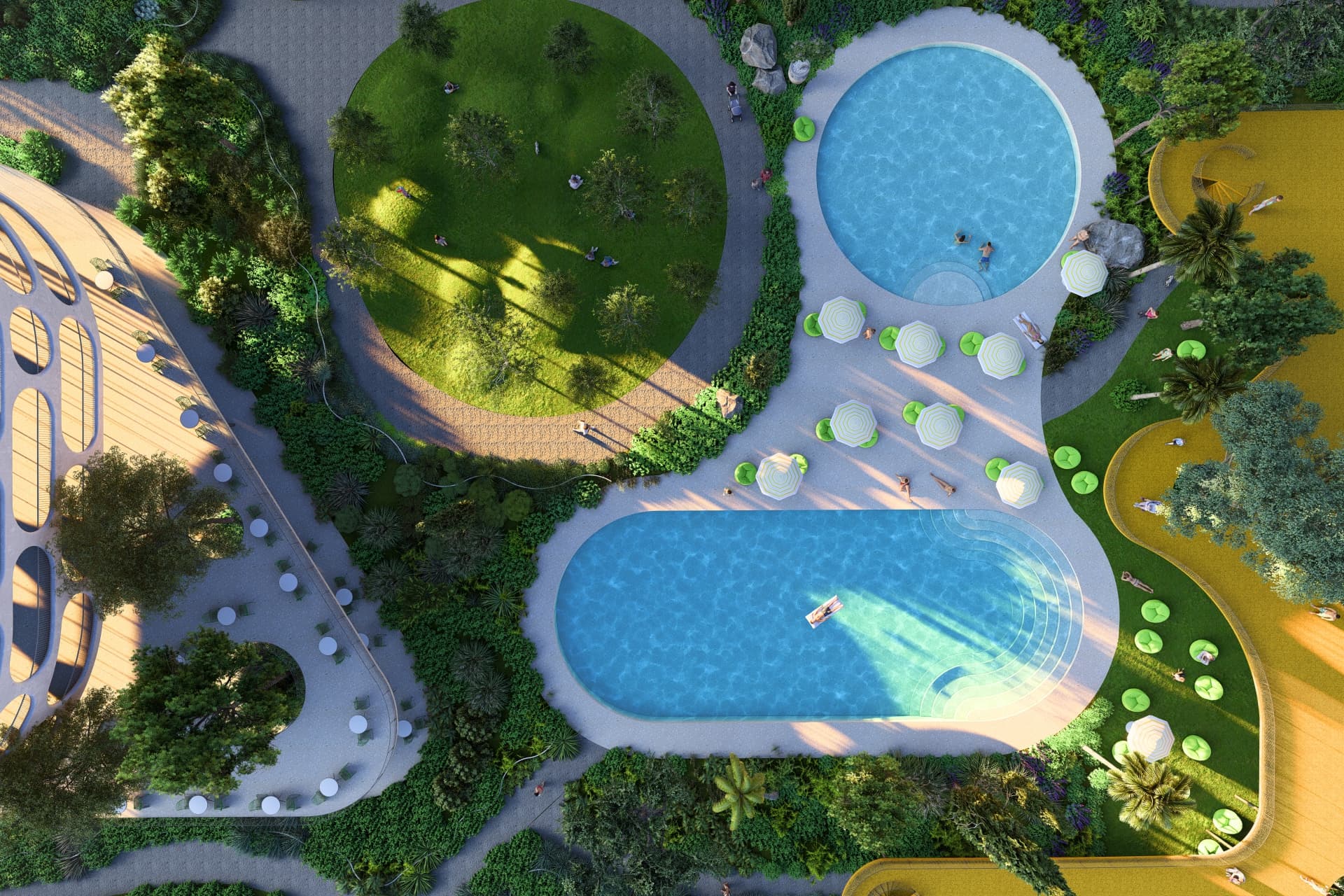
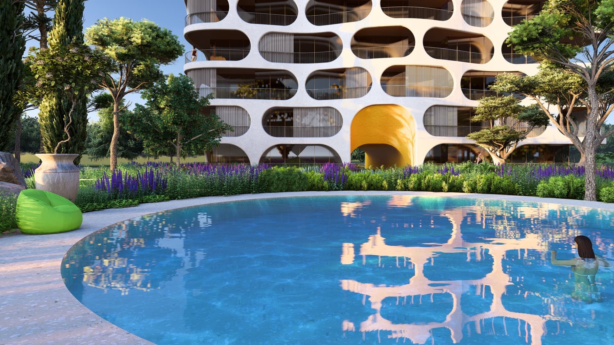
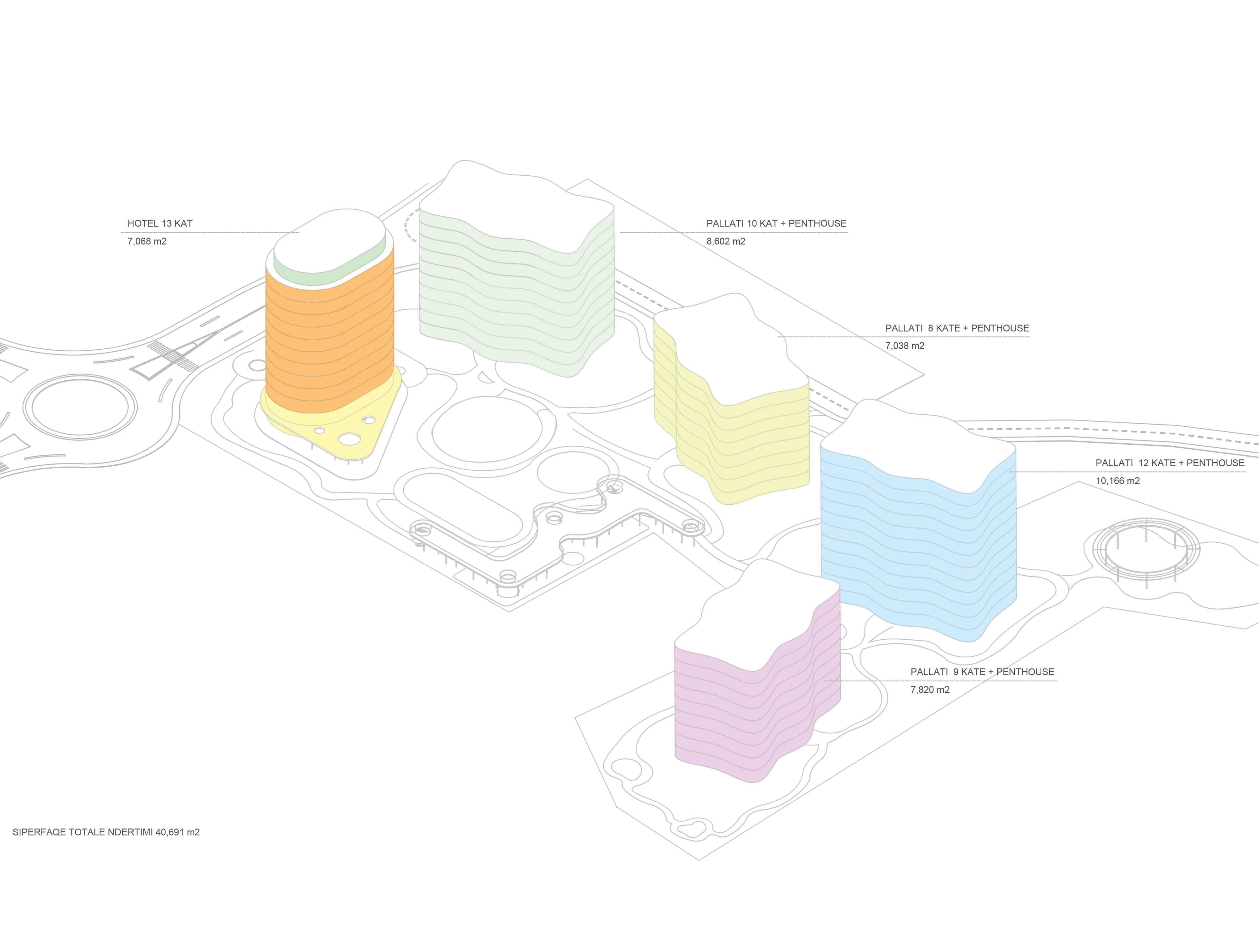

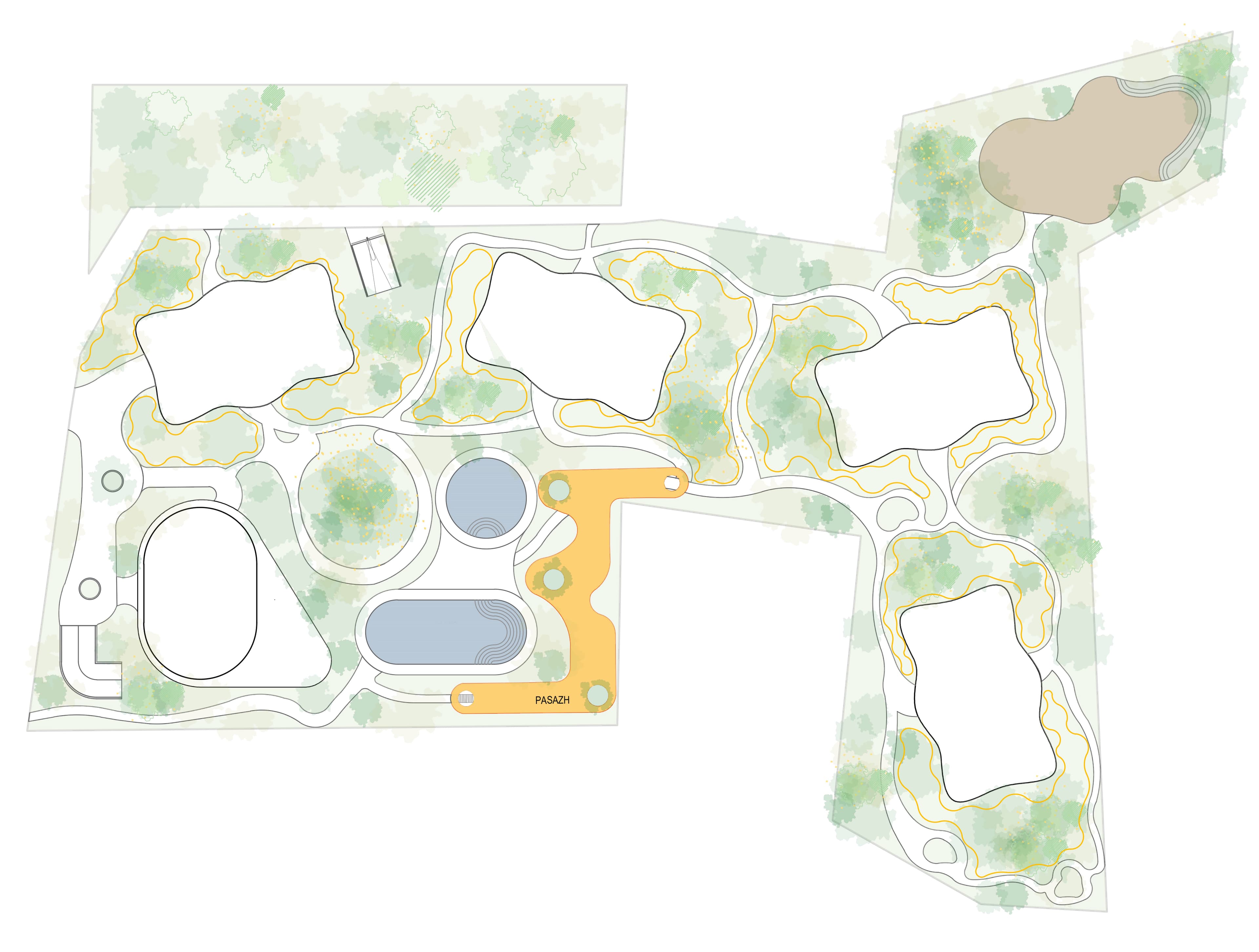
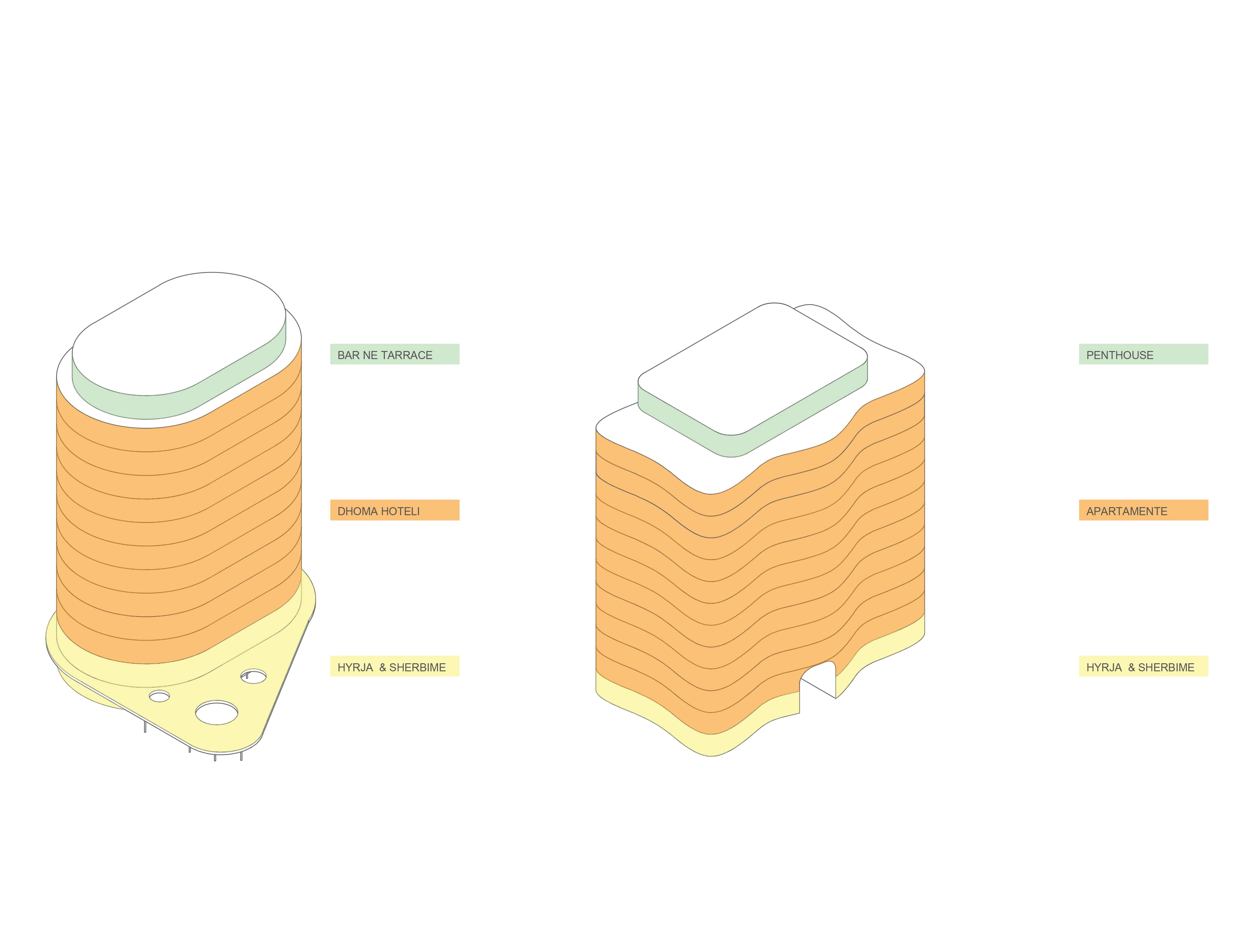
pran'Diellit
Orikum, a coastal city rich in historical and natural heritage, offers a unique landscape that blends the scenic beauty of the Vlora shoreline with the legacy of antiquity. With origins tracing back to the ancient city of Orikum, founded by Greek colonists, the area has long maintained a deep connection to the sea and the surrounding environment. Architectural remnants such as city walls and an ancient amphitheater still testify to the city's once-prominent role in the region.
Drawing on this cultural legacy, our architectural vision for Orikum is conceived as a respectful yet contemporary addition to the city—integrating modern design with the natural landscape and the urban fabric. The proposed tower is positioned to take full advantage of its spectacular setting, oriented toward the Adriatic Sea, the Pashaliman Lagoon, and Mount Çika, offering residents and visitors sweeping panoramic views and a unique living experience.
The residential units feature undulating balconies that wrap around the façades, creating a dynamic visual rhythm while strengthening the building’s interaction with its surroundings. This form enhances the use of natural light during sunny days, contributing to a warm and inviting atmosphere within the interior spaces. In addition, façade-integrated voids function as a natural shading system, offering protection from excessive heat and ensuring year-round thermal comfort. This design approach supports energy efficiency and long-term environmental sustainability.
Given the compact footprint of the buildings, the project maximizes the remaining open space for the development of communal and recreational amenities. The master plan includes swimming pools, a green park, and a dedicated children's playground—creating a welcoming environment suited to daily life and social engagement. This thoughtful balance between residential architecture and leisure areas fosters a vibrant, healthy, and well-connected community.
Public spaces are designed to promote relaxation, social interaction, and a strong relationship with nature, ensuring a sustainable and enjoyable lifestyle for all residents.
The development consists of four residential buildings with 8, 9, 10, and 12 floors respectively, each topped with a penthouse level. These structures are designed to provide modern and comfortable living spaces. Additionally, a 13-story hotel is proposed as a landmark element within the complex—serving as a central focal point in the urban landscape and offering sweeping views across the city and coastline.
