MALAJ-A
Year: 2018
ArchitectureInterior DesignOffice
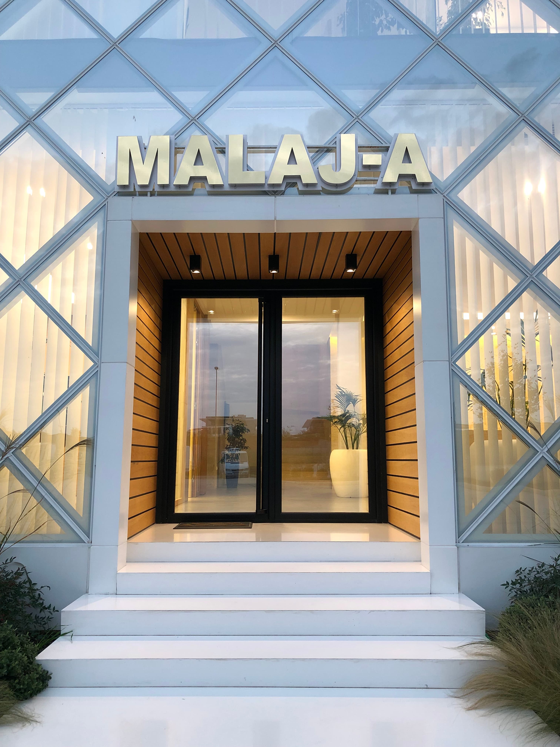
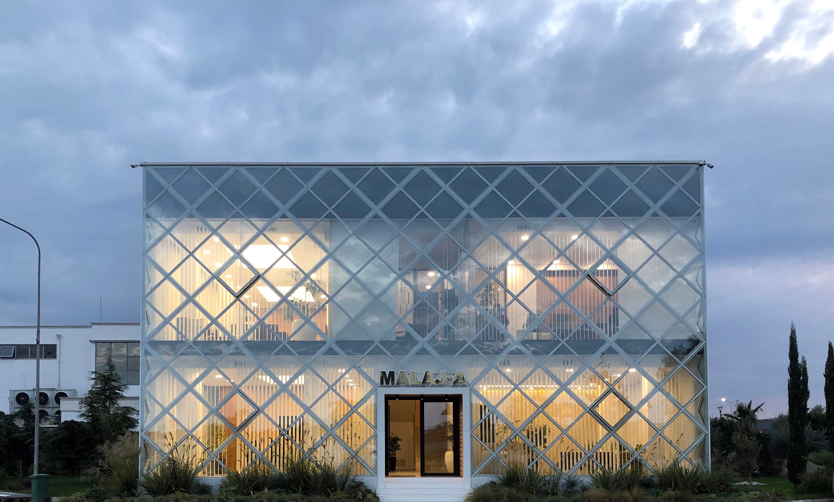






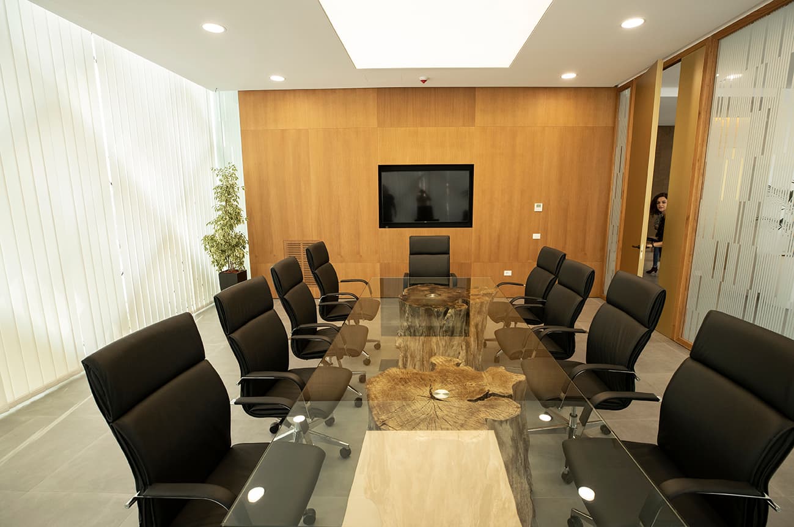
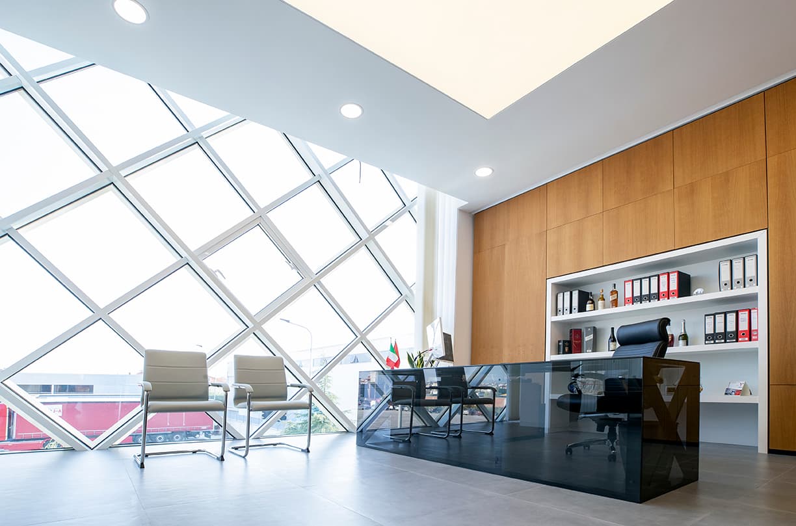



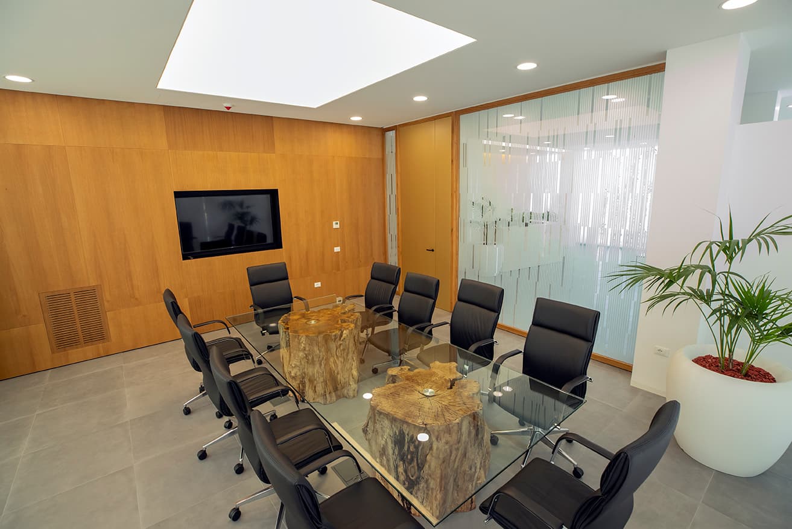

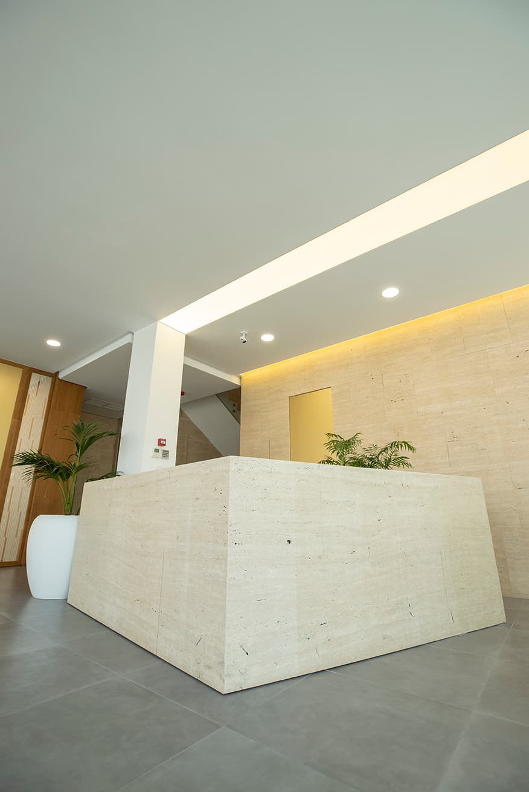

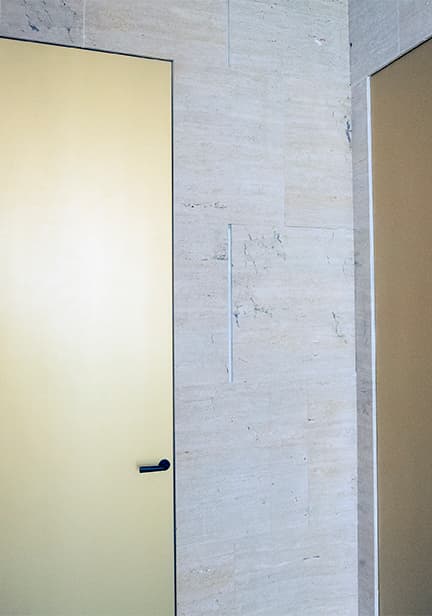

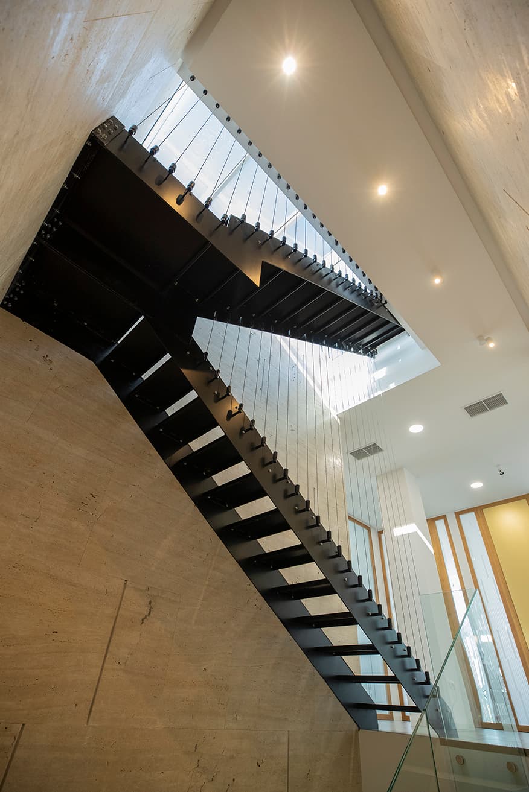
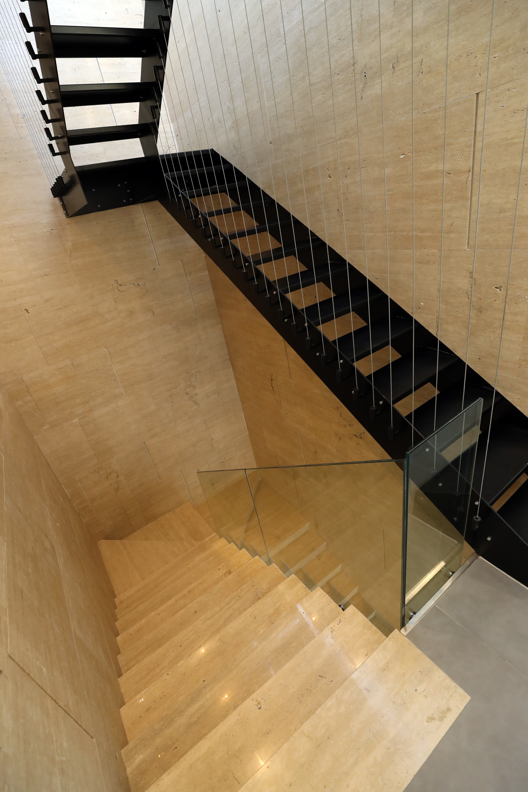
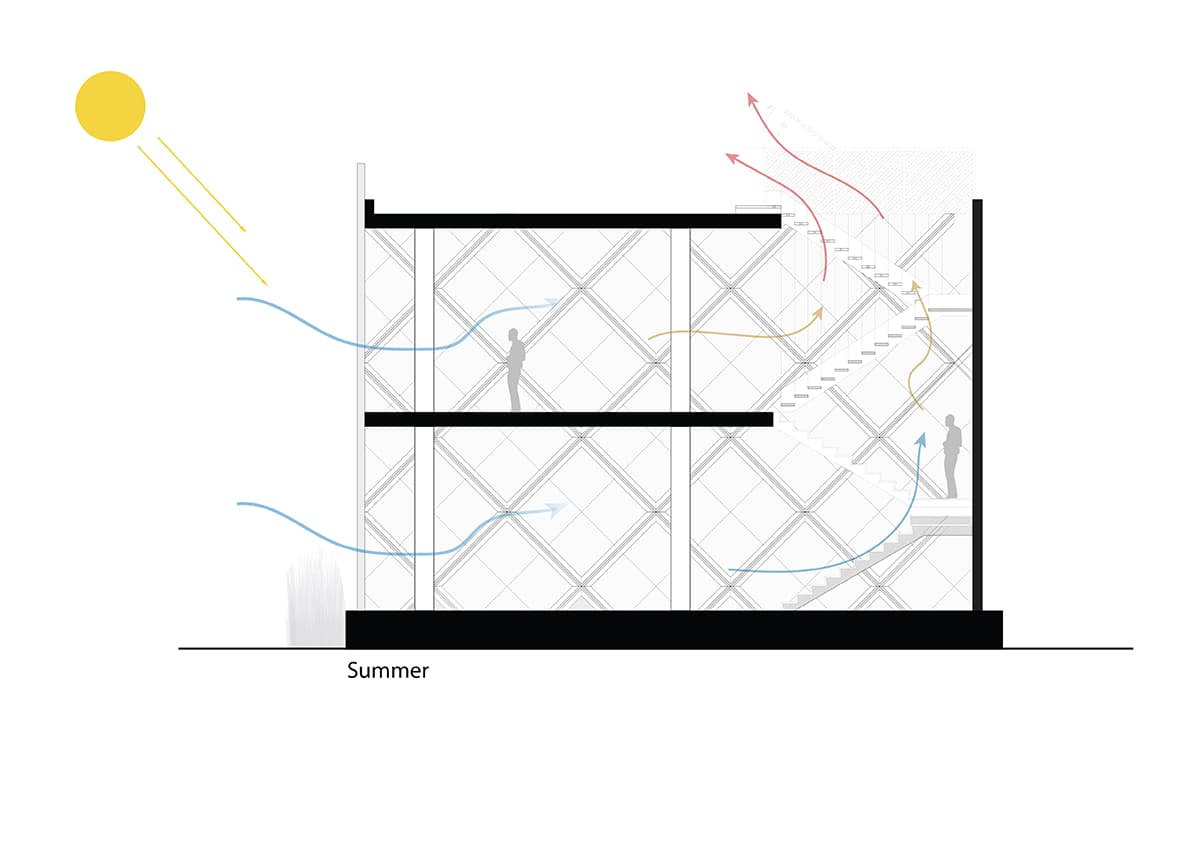
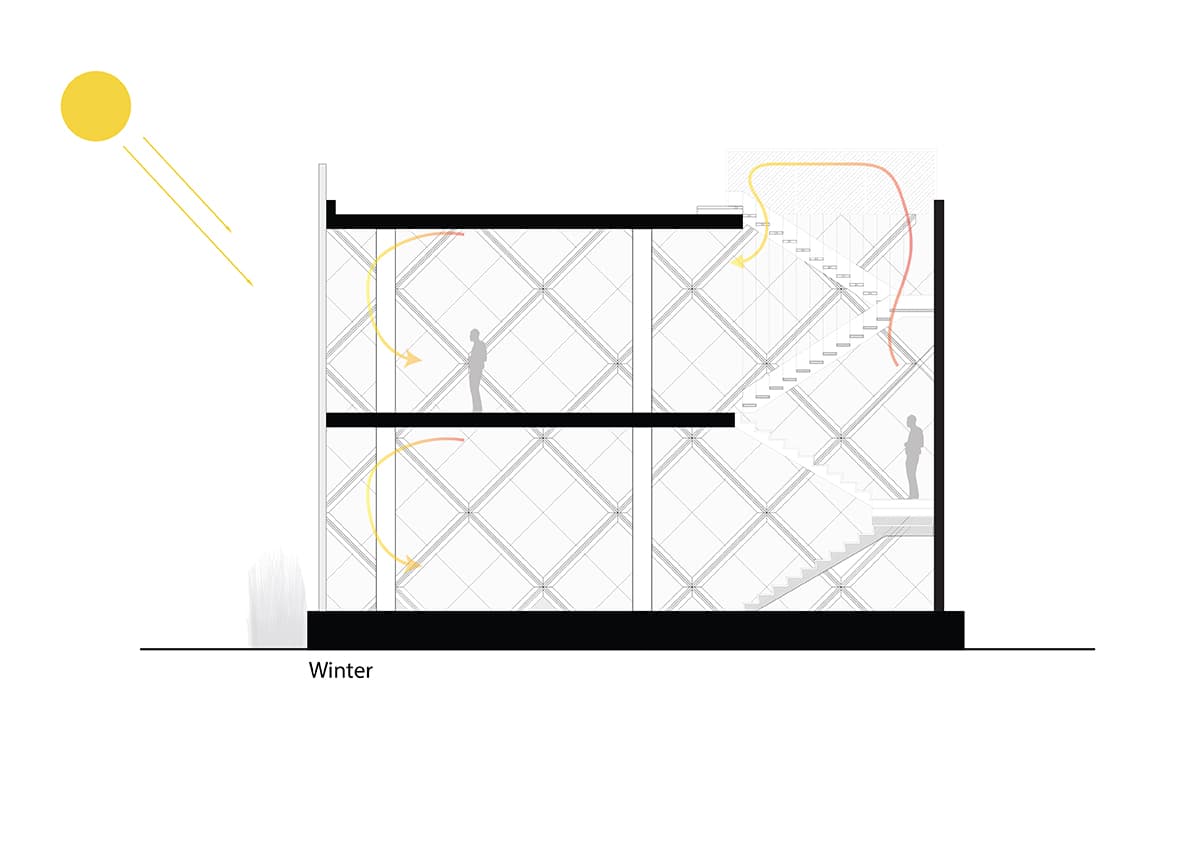


Considering the location of the facility, the primary objective of this concept was to build a new iconic structure within this industrial area. We created a clean cubic form wrapped in glass by orienting at 45 degrees, the axes of the structural profiles of the facade to create a rhomboid pattern which then became the main aesthetic element both externally and internallyThe building embodies a very progressive environmental strategy, with its glass facade wrapped around three sides, maximizing the amount of natural lighting and ventilation, and the stairwell that continues as an atrium to the terrace, enabling natural air circulation. cleaner, and to minimize dependence on artificial cooling and heating, significantly reducing the building's energy consumption and making it more sensitive to the natural environment. The glass consists of an outer layer with heat-insulating double glass that protects against ultraviolet rays, while on the inside with automated curtains that open and close according to the movement of the sun.
