AKRA
Year: 2025
ArchitectureResidential
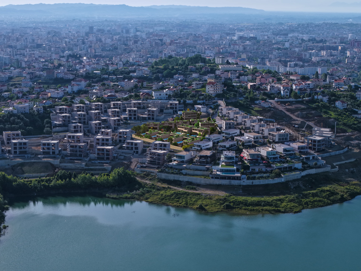
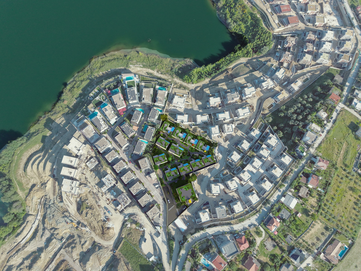
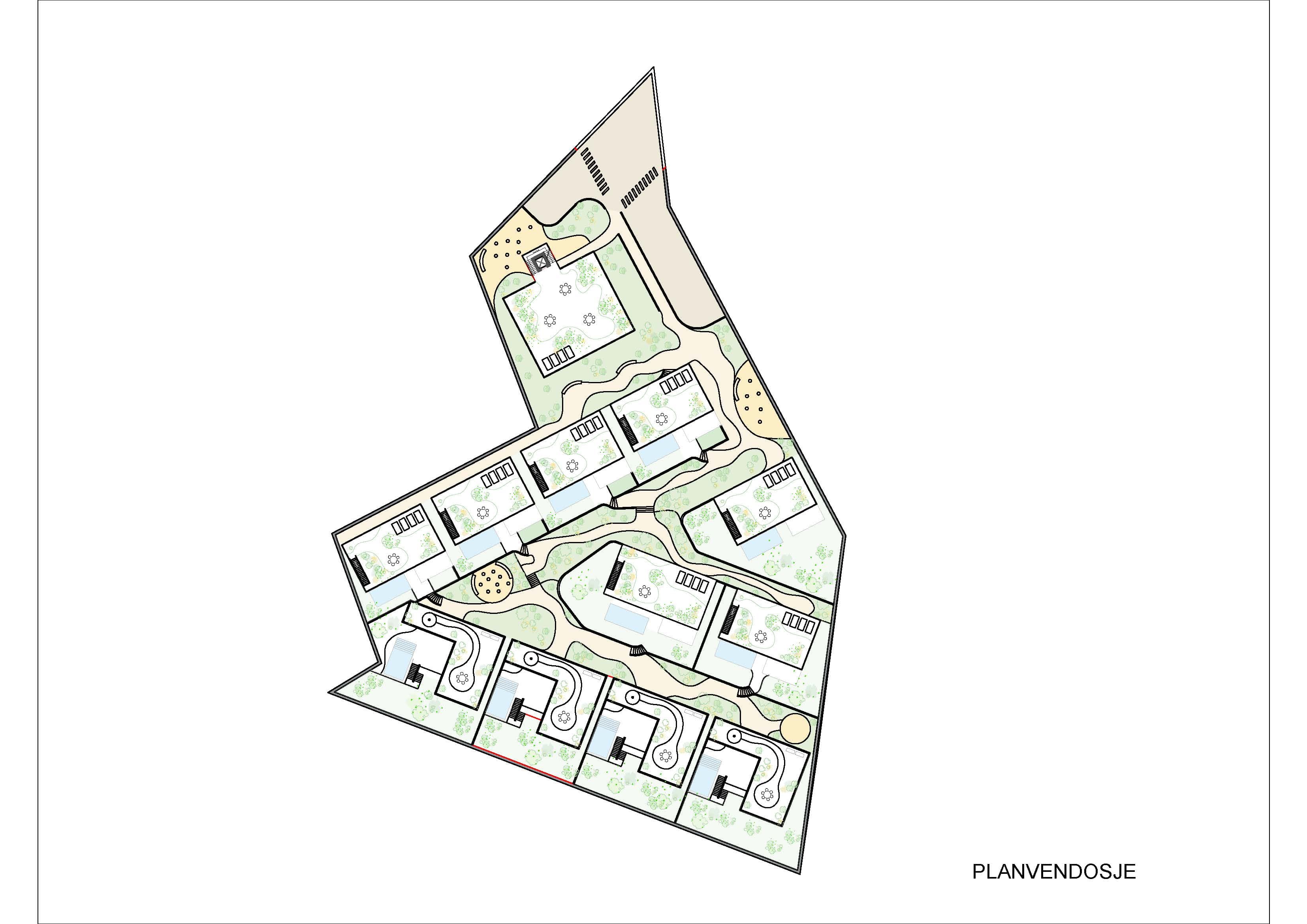
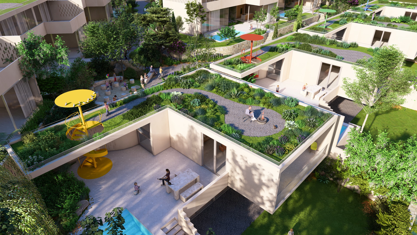
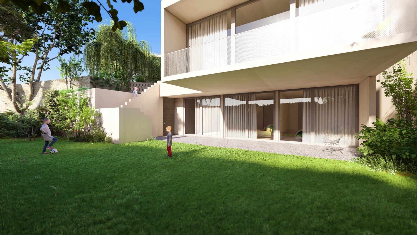
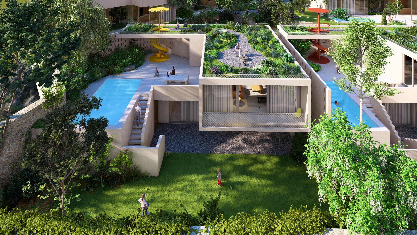
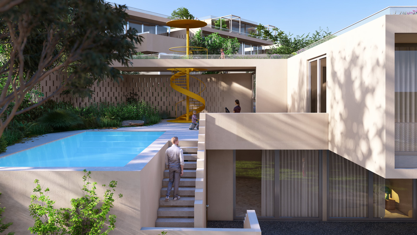
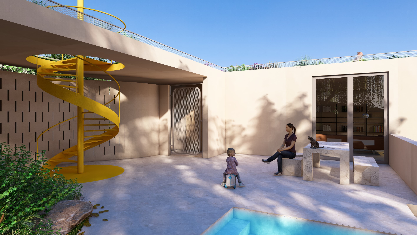
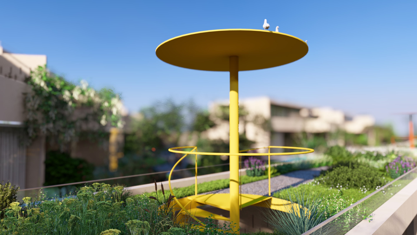
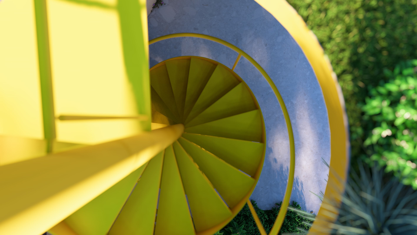
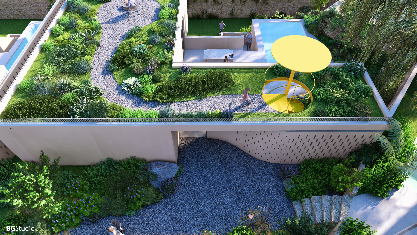
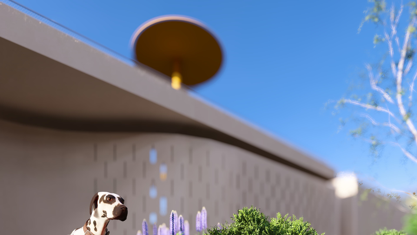
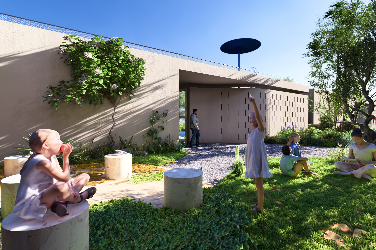
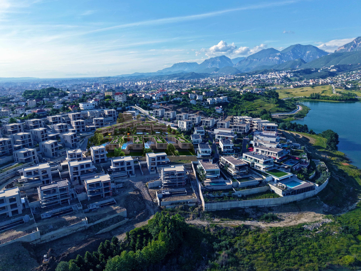
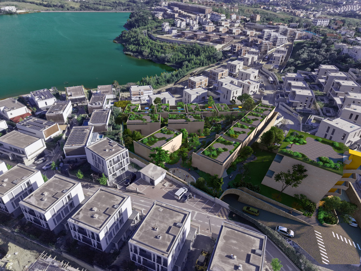
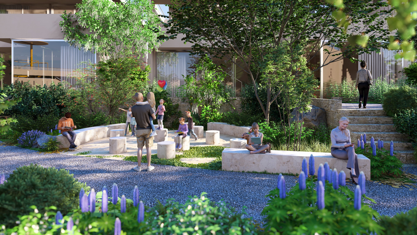
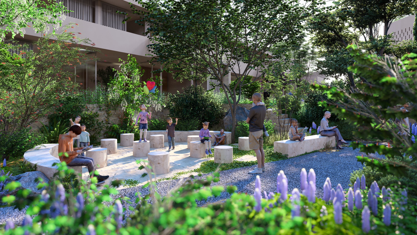
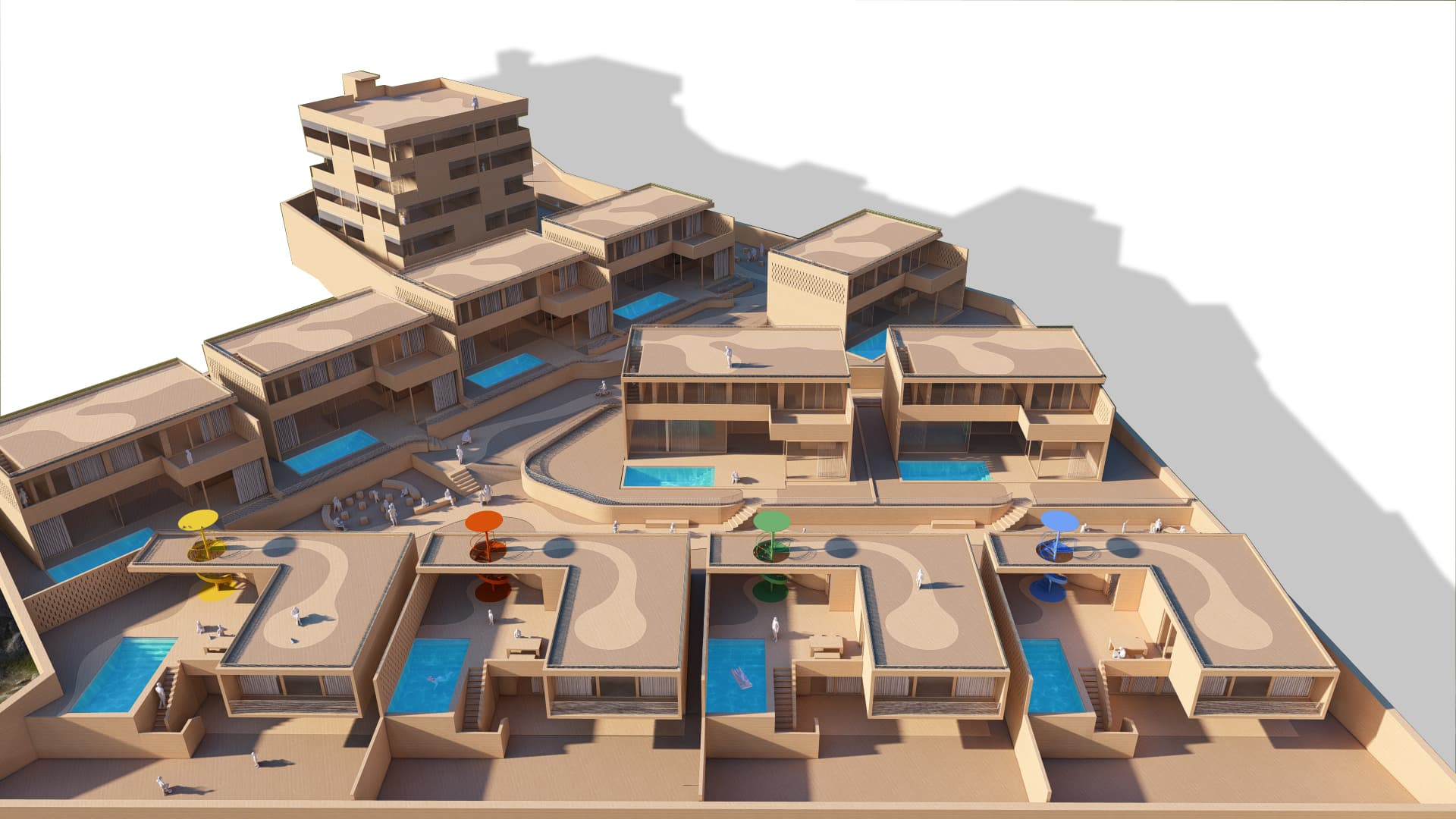
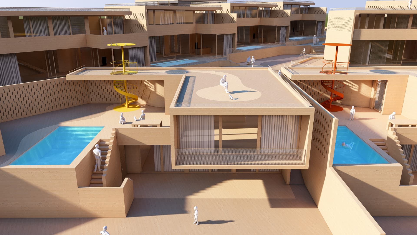
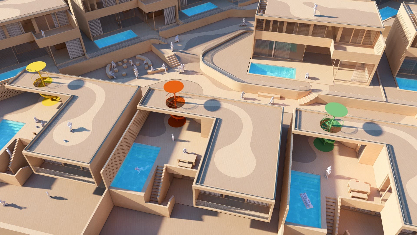
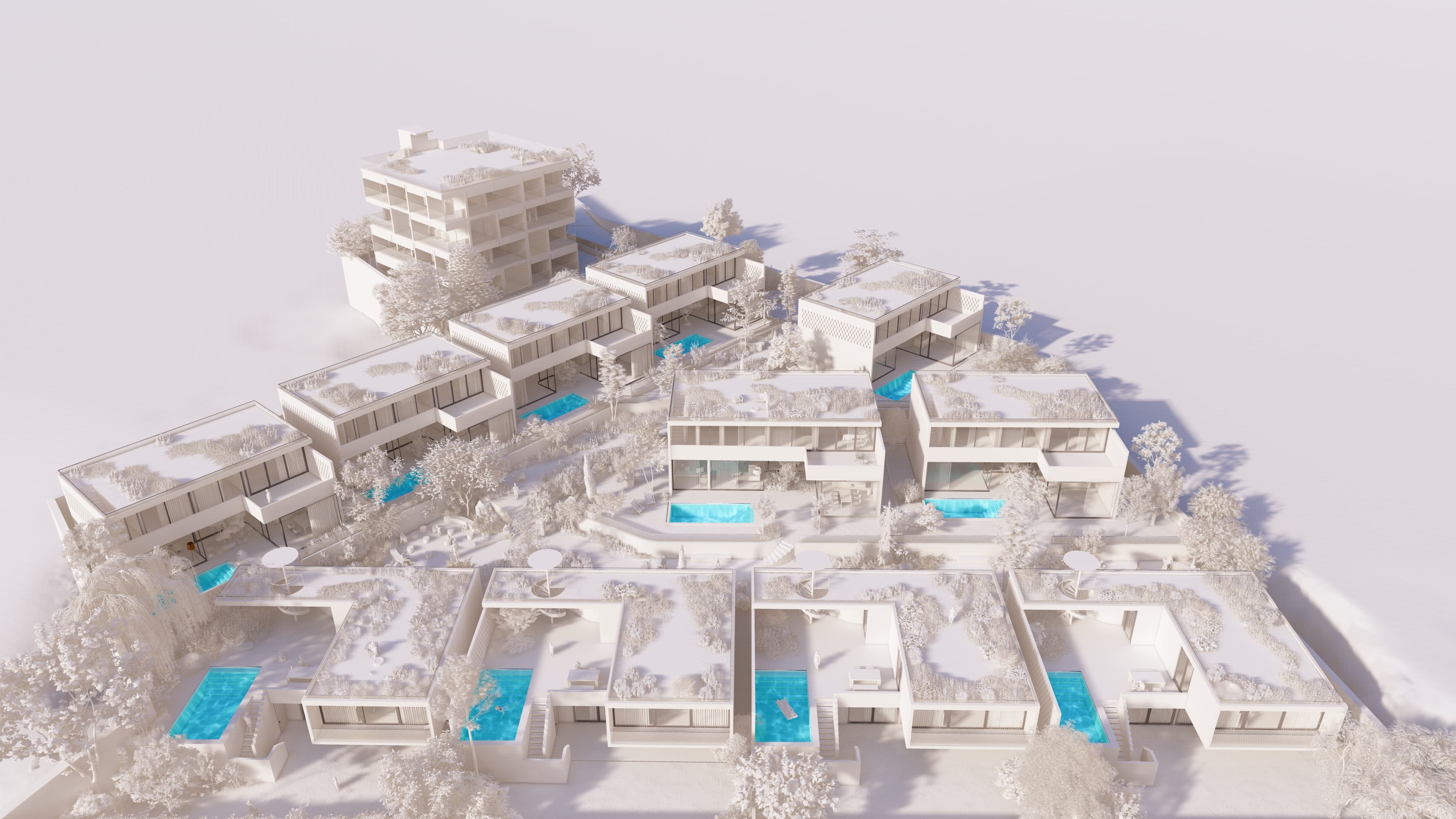
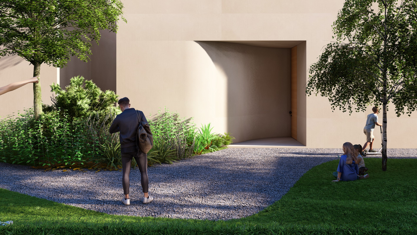
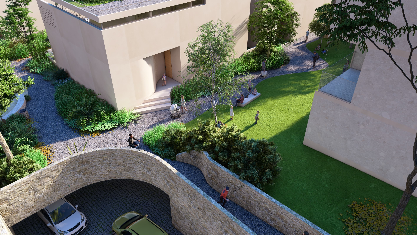
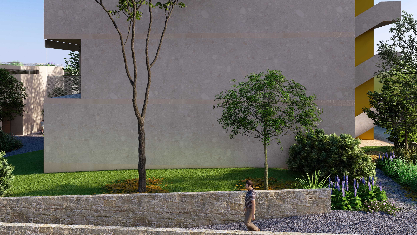
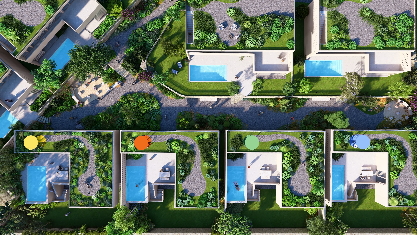
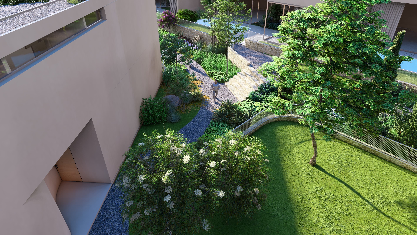
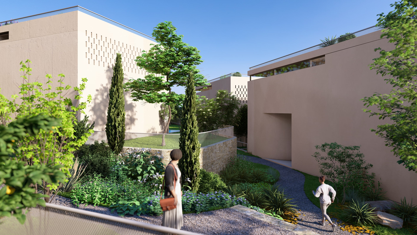
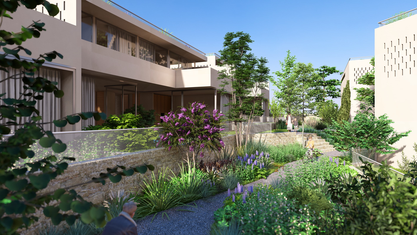
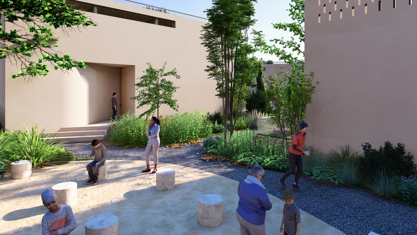
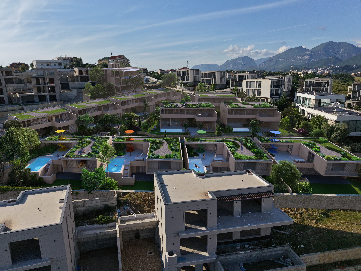
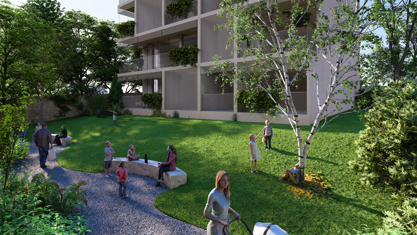
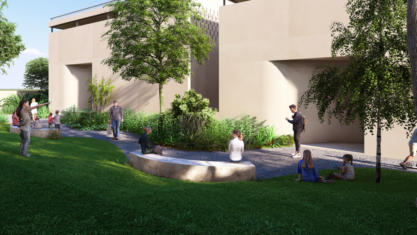
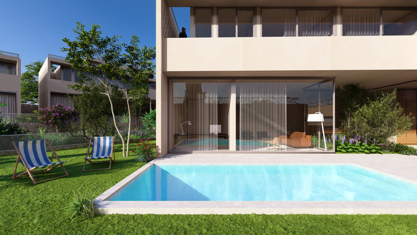
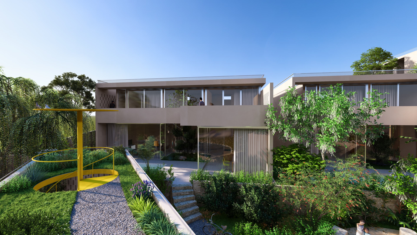
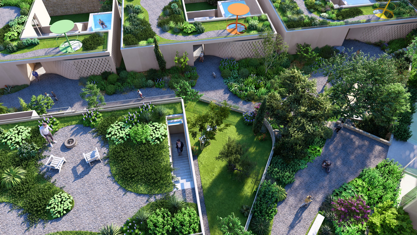
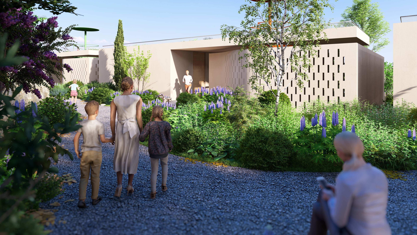
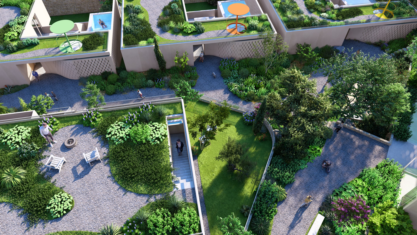
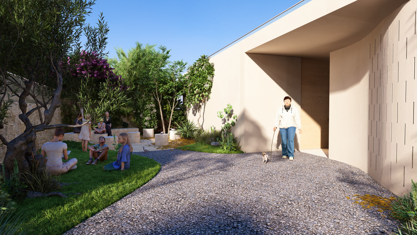
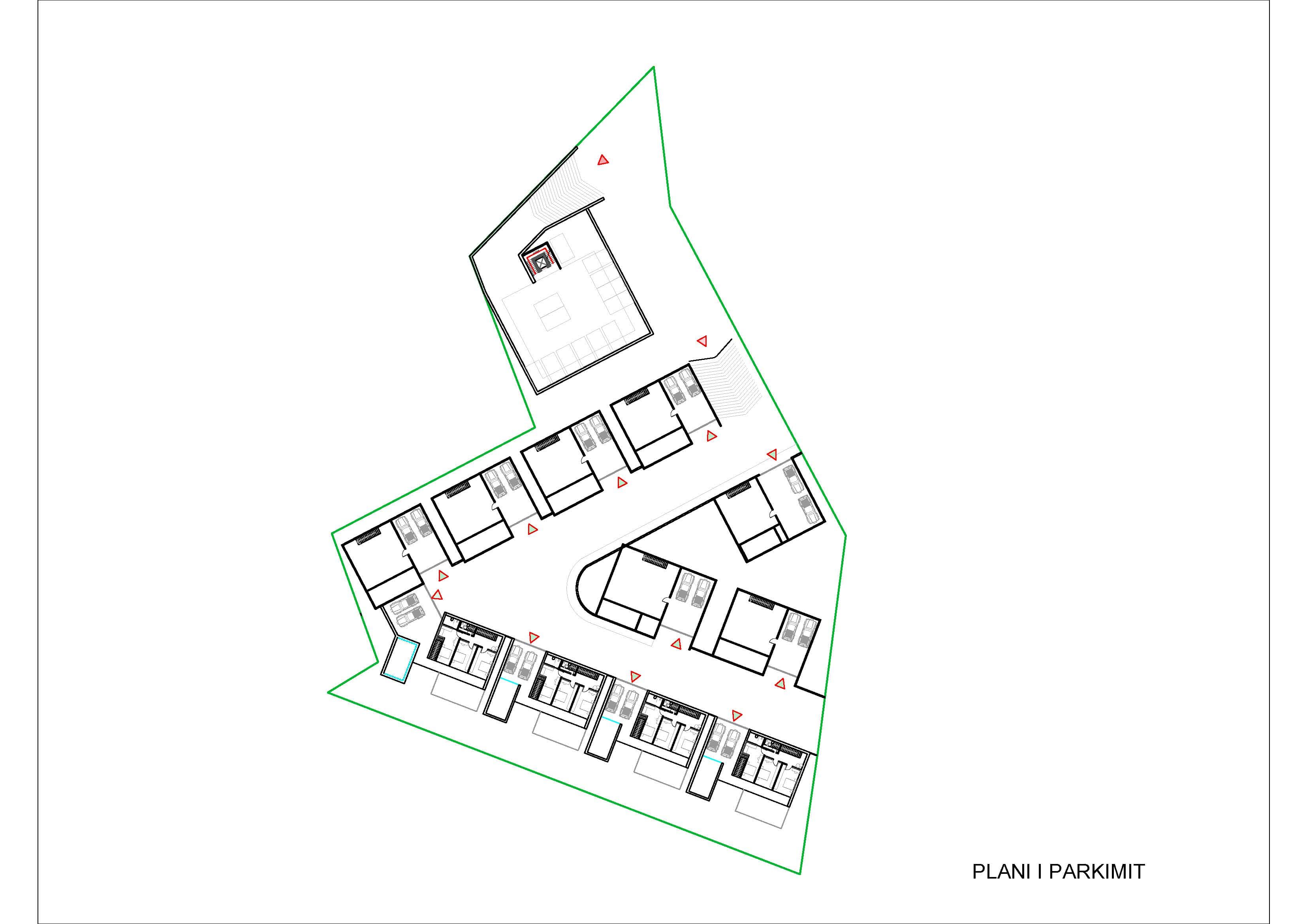
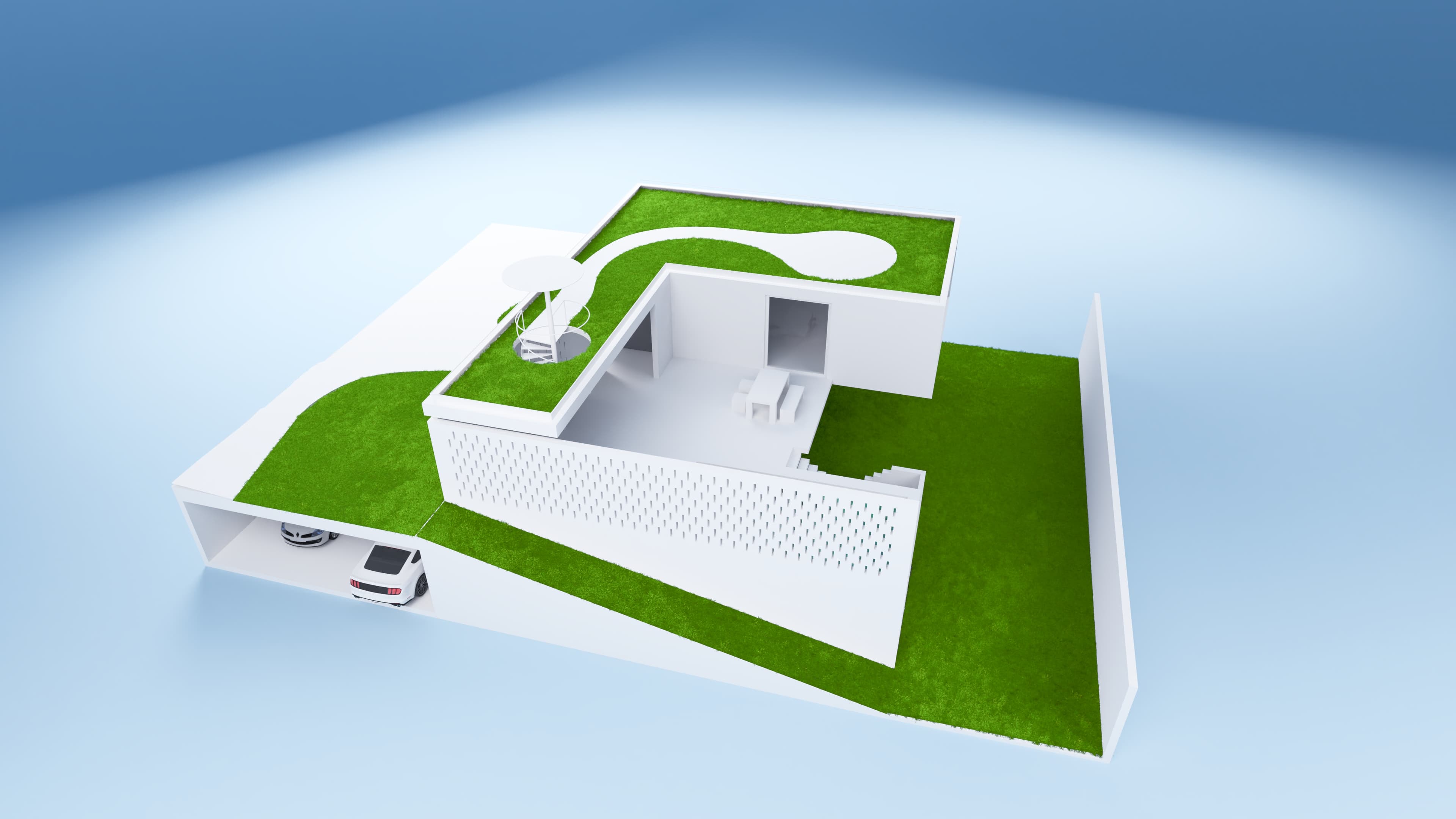
The project envisions the development of a high-end residential complex composed of 11 exclusive villas and a four-story apartment building. It is conceived as a harmonious integration of contemporary architecture, respect for natural topography, and the creation of a cohesive community. The goal is to establish a peaceful, secure, and modern living environment, where quality of life is defined by comfort, aesthetics, privacy, and a strong connection to nature.
A key feature of the complex is the fully underground parking system, which eliminates vehicle presence on the surface and allows for a clean, green landscape focused on walkability and community life.
Villa Typologies
Villa Type A – Premium Detached Villas Two residential floors with usable rooftop terrace + basement level with parking and storage Built area: 284 m²
Villa Type B – Compact Villas Two residential floors with usable rooftop terrace Built area: 263 m²
Villa Type C – Functional Villas Two residential floors with usable rooftop terrace + basement level with parking and storage Built area: 240 m²
Each villa features its own private swimming pool and surrounding garden to ensure the desired level of privacy.
Apartments
The four-story apartment building comprises 12 residential units of 1-bedroom and 2-bedroom typologies, along with one underground parking level.
